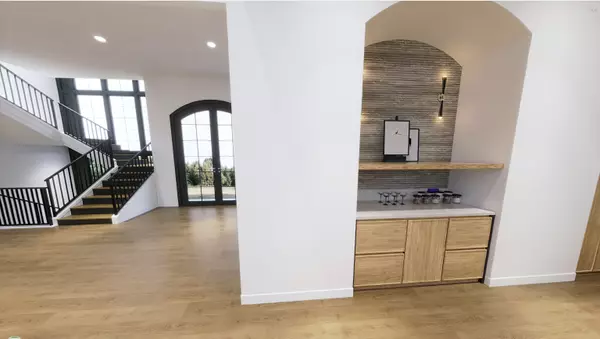
1719 Asherwood LN Carmel, IN 46032
5 Beds
6 Baths
6,353 SqFt
UPDATED:
08/05/2024 04:00 PM
Key Details
Property Type Single Family Home
Sub Type Single Family Residence
Listing Status Active
Purchase Type For Sale
Square Footage 6,353 sqft
Price per Sqft $461
Subdivision Asherwood
MLS Listing ID 21937040
Bedrooms 5
Full Baths 5
Half Baths 1
HOA Fees $3,000/ann
HOA Y/N Yes
Year Built 2024
Tax Year 2022
Lot Size 1.030 Acres
Acres 1.03
Property Description
Location
State IN
County Hamilton
Rooms
Main Level Bedrooms 1
Interior
Interior Features Bath Sinks Double Main, Tray Ceiling(s), Center Island, Entrance Foyer, Hardwood Floors, Pantry, Screens Complete, Walk-in Closet(s), Wet Bar, Windows Wood, WoodWorkStain/Painted
Heating Gas
Cooling Central Electric
Fireplace N
Appliance Dishwasher, Dryer, Disposal, Gas Water Heater, Kitchen Exhaust, Microwave, Gas Oven, Range Hood, Refrigerator, Bar Fridge, Tankless Water Heater, Washer, Water Purifier, Water Softener Owned
Exterior
Garage Spaces 4.0
Parking Type Attached
Building
Story Two
Foundation Concrete Perimeter
Water Municipal/City
Architectural Style TraditonalAmerican
Structure Type Brick,Dryvit,Stone
New Construction true
Schools
School District Carmel Clay Schools
Others
HOA Fee Include Association Home Owners,Entrance Private
Ownership Mandatory Fee







