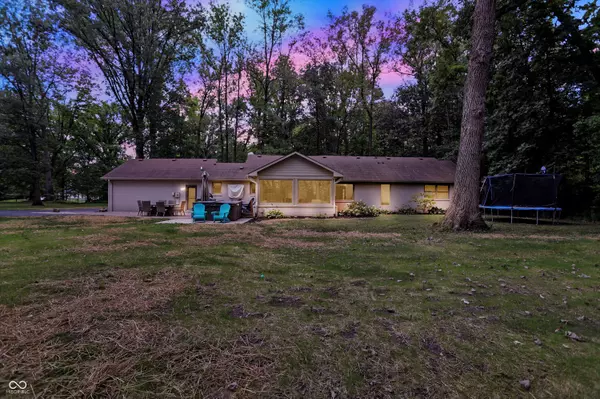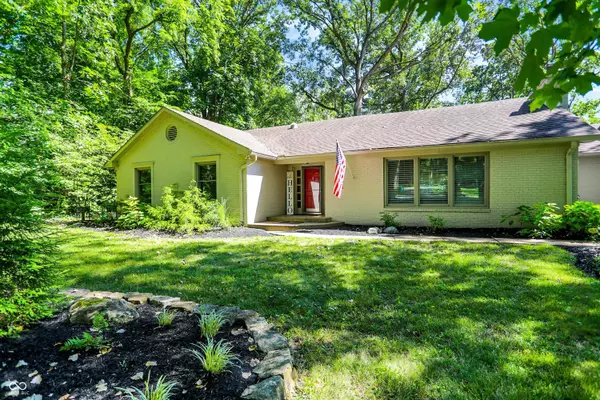1107 Foxglove CT Zionsville, IN 46077
4 Beds
3 Baths
3,303 SqFt
UPDATED:
01/09/2025 09:53 PM
Key Details
Property Type Single Family Home
Sub Type Single Family Residence
Listing Status Pending
Purchase Type For Sale
Square Footage 3,303 sqft
Price per Sqft $189
Subdivision Countrywood
MLS Listing ID 21993038
Bedrooms 4
Full Baths 2
Half Baths 1
HOA Fees $100/ann
HOA Y/N Yes
Year Built 1977
Tax Year 2023
Lot Size 1.220 Acres
Acres 1.22
Property Description
Location
State IN
County Boone
Rooms
Main Level Bedrooms 4
Kitchen Kitchen Updated
Interior
Interior Features Attic Pull Down Stairs, Vaulted Ceiling(s), Hardwood Floors, Screens Some, Entrance Foyer, Center Island, Pantry
Heating Forced Air, Gas, Other
Cooling Central Electric
Fireplaces Number 1
Fireplaces Type Family Room, Blower Fan, Great Room, Masonry, Woodburning Fireplce
Equipment Smoke Alarm
Fireplace Y
Appliance Gas Cooktop, Dishwasher, Dryer, Disposal, Microwave, Range Hood, Wine Cooler, Oven, Electric Water Heater, Water Softener Owned
Exterior
Exterior Feature Storage Shed
Garage Spaces 2.0
Utilities Available Cable Connected, Gas
Building
Story One
Foundation Concrete Perimeter
Water Private Well
Architectural Style Ranch, TraditonalAmerican
Structure Type Brick,Cement Siding
New Construction false
Schools
School District Zionsville Community Schools
Others
Ownership Voluntary Fee






