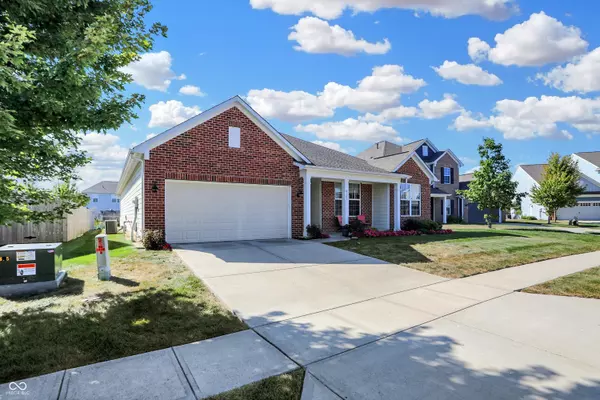
6121 Marigold CT Whitestown, IN 46075
3 Beds
3 Baths
2,480 SqFt
UPDATED:
10/28/2024 11:10 PM
Key Details
Property Type Single Family Home
Sub Type Single Family Residence
Listing Status Pending
Purchase Type For Sale
Square Footage 2,480 sqft
Price per Sqft $164
Subdivision Clark Meadows
MLS Listing ID 22001530
Bedrooms 3
Full Baths 2
Half Baths 1
HOA Fees $350
HOA Y/N Yes
Year Built 2015
Tax Year 2023
Lot Size 9,147 Sqft
Acres 0.21
Property Description
Location
State IN
County Boone
Rooms
Main Level Bedrooms 3
Interior
Interior Features Bath Sinks Double Main, Center Island, Hardwood Floors, Hi-Speed Internet Availbl, Pantry, Programmable Thermostat, Walk-in Closet(s)
Heating Forced Air, Gas
Cooling Central Electric
Fireplaces Number 1
Fireplaces Type Gas Log
Fireplace Y
Appliance Dishwasher, Dryer, Disposal, MicroHood, Microwave, Gas Oven, Refrigerator, Washer
Exterior
Garage Spaces 2.0
Utilities Available Cable Available, Electricity Connected, Gas, Water Connected
Parking Type Attached
Building
Story One
Foundation Slab
Water Municipal/City
Architectural Style Ranch
Structure Type Cement Siding
New Construction false
Schools
Elementary Schools Stonegate Elementary
Middle Schools Zionsville West Middle School
High Schools Zionsville Community High School
School District Zionsville Community Schools
Others
HOA Fee Include Association Home Owners,Maintenance,Snow Removal
Ownership Mandatory Fee







