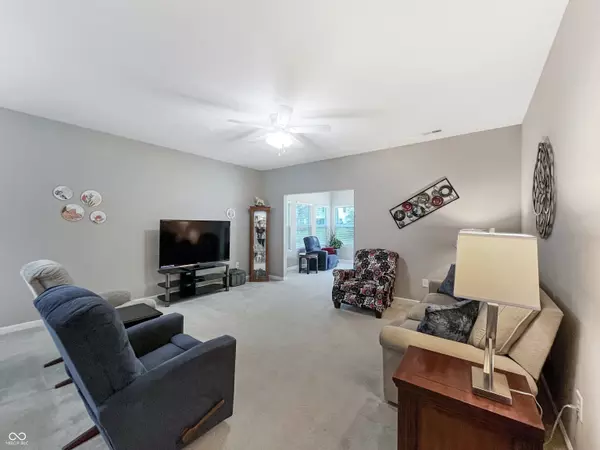
10678 Crane DR Indianapolis, IN 46231
2 Beds
2 Baths
1,444 SqFt
UPDATED:
10/11/2024 03:40 PM
Key Details
Property Type Single Family Home
Sub Type Single Family Residence
Listing Status Pending
Purchase Type For Sale
Square Footage 1,444 sqft
Price per Sqft $179
Subdivision Meadowlark Villas
MLS Listing ID 22003871
Bedrooms 2
Full Baths 2
HOA Fees $526
HOA Y/N Yes
Year Built 2012
Tax Year 2023
Lot Size 7,405 Sqft
Acres 0.17
Property Description
Location
State IN
County Hendricks
Rooms
Main Level Bedrooms 2
Interior
Interior Features Hi-Speed Internet Availbl, Pantry, Walk-in Closet(s), Windows Vinyl
Heating Forced Air, Gas
Cooling Central Electric
Fireplace Y
Appliance Dishwasher, Disposal, MicroHood, Electric Oven, Refrigerator, Water Softener Rented
Exterior
Garage Spaces 2.0
Waterfront false
View Y/N true
View Pond
Parking Type Attached
Building
Story One
Foundation Slab
Water Municipal/City
Architectural Style Ranch
Structure Type Brick,Vinyl Siding
New Construction false
Schools
High Schools Avon High School
School District Avon Community School Corp
Others
HOA Fee Include Entrance Common,Lawncare,Maintenance Grounds,Snow Removal
Ownership Mandatory Fee







