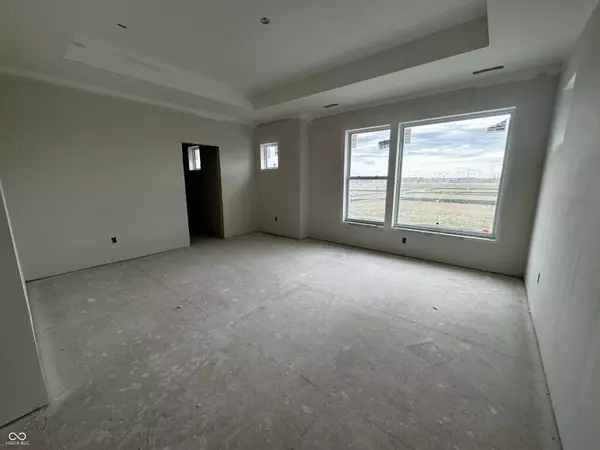
822 James William LN Westfield, IN 46074
3 Beds
3 Baths
2,088 SqFt
UPDATED:
11/02/2024 12:45 PM
Key Details
Property Type Single Family Home
Sub Type Single Family Residence
Listing Status Active
Purchase Type For Sale
Square Footage 2,088 sqft
Price per Sqft $211
Subdivision Harvest Trail
MLS Listing ID 22009583
Bedrooms 3
Full Baths 2
Half Baths 1
HOA Fees $600/ann
HOA Y/N Yes
Year Built 2024
Tax Year 2024
Lot Size 3,049 Sqft
Acres 0.07
Property Description
Location
State IN
County Hamilton
Interior
Interior Features Tray Ceiling(s), Hi-Speed Internet Availbl, Network Ready, Pantry, Programmable Thermostat
Heating Forced Air
Cooling Central Electric
Equipment Smoke Alarm
Fireplace N
Appliance Gas Cooktop, Electric Water Heater, ENERGY STAR Qualified Appliances, Microwave
Exterior
Garage Spaces 2.0
Parking Type Attached, Garage Door Opener, Rear/Side Entry
Building
Story Two
Foundation Poured Concrete, Slab
Water Municipal/City
Architectural Style TraditonalAmerican
Structure Type Brick,Cement Siding
New Construction true
Schools
Elementary Schools Washington Woods Elementary School
Middle Schools Westfield Middle School
High Schools Westfield High School
School District Westfield-Washington Schools
Others
HOA Fee Include Entrance Common,Insurance,Maintenance,Walking Trails
Ownership Mandatory Fee







