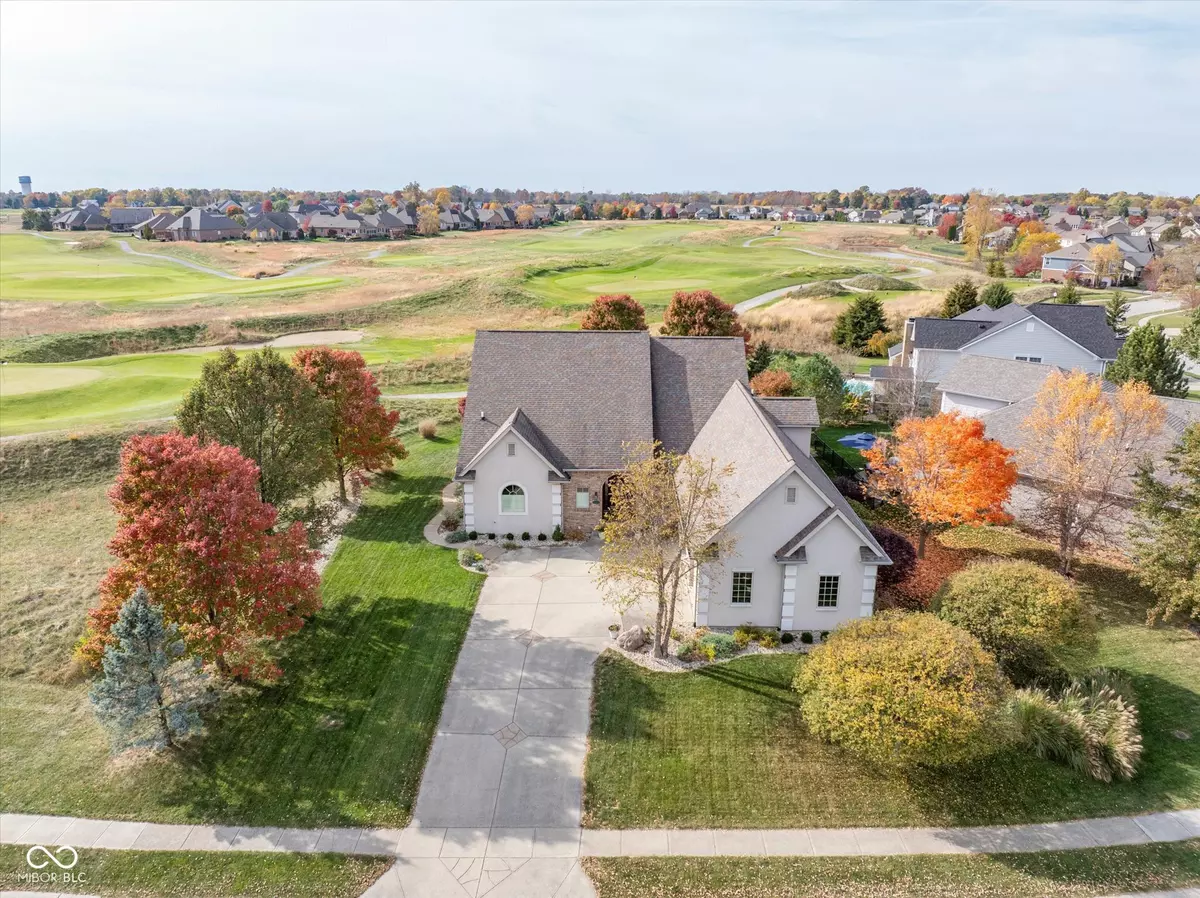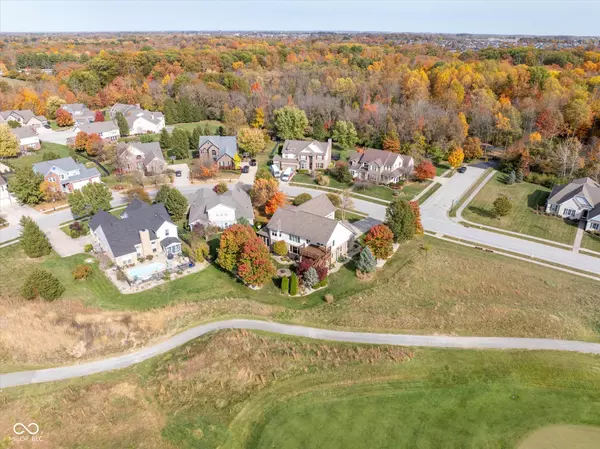
4280 Hickory Ridge BLVD Greenwood, IN 46143
4 Beds
4 Baths
3,963 SqFt
OPEN HOUSE
Sun Nov 03, 1:00pm - 3:00pm
UPDATED:
11/02/2024 03:10 PM
Key Details
Property Type Single Family Home
Sub Type Single Family Residence
Listing Status Active
Purchase Type For Sale
Square Footage 3,963 sqft
Price per Sqft $180
Subdivision Stoney Point At Hickory Stick
MLS Listing ID 22009627
Bedrooms 4
Full Baths 3
Half Baths 1
HOA Fees $485/ann
HOA Y/N Yes
Year Built 2003
Tax Year 2023
Lot Size 0.280 Acres
Acres 0.28
Property Description
Location
State IN
County Johnson
Rooms
Basement Finished, Egress Window(s)
Main Level Bedrooms 1
Kitchen Kitchen Updated
Interior
Interior Features Attic Access, Breakfast Bar, Built In Book Shelves, Raised Ceiling(s), Center Island, Paddle Fan, Hardwood Floors, In-Law Arrangement, Pantry, Surround Sound Wiring, Walk-in Closet(s), Wet Bar
Heating Forced Air, Gas
Cooling Central Electric
Fireplaces Number 1
Fireplaces Type Two Sided, Family Room, Gas Log
Equipment Radon System, Smoke Alarm, Sump Pump, Sump Pump w/Backup
Fireplace Y
Appliance Dishwasher, Dryer, Disposal, Gas Water Heater, Microwave, Double Oven, Gas Oven, Range Hood, Refrigerator, Bar Fridge, Washer, Water Purifier, Water Softener Owned
Exterior
Exterior Feature Golf Course, Sprinkler System, Water Feature Fountain
Garage Spaces 3.0
Parking Type Attached
Building
Story Two
Foundation Concrete Perimeter
Water Municipal/City
Architectural Style TraditonalAmerican
Structure Type Brick,Dryvit
New Construction false
Schools
School District Center Grove Community School Corp
Others
HOA Fee Include Entrance Common,ParkPlayground
Ownership Mandatory Fee







