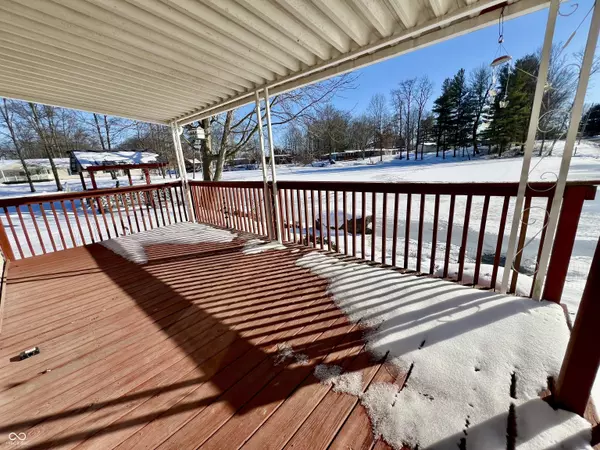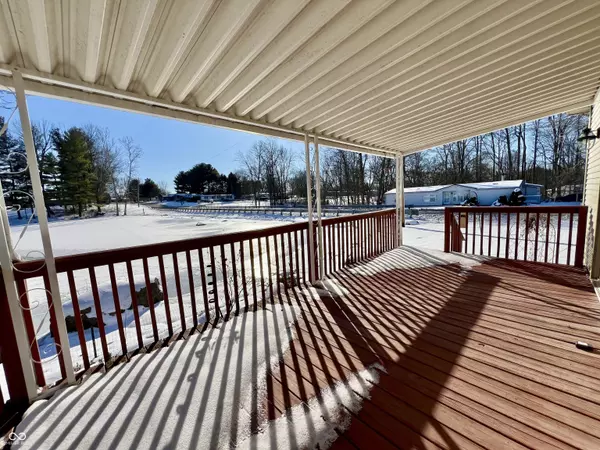453 El Conda DR Cloverdale, IN 46120
3 Beds
2 Baths
1,836 SqFt
UPDATED:
01/20/2025 10:35 PM
Key Details
Property Type Manufactured Home
Sub Type Manufactured Home
Listing Status Active
Purchase Type For Sale
Square Footage 1,836 sqft
Price per Sqft $124
Subdivision Stardust Hills
MLS Listing ID 22018181
Bedrooms 3
Full Baths 2
HOA Y/N No
Year Built 2002
Tax Year 2023
Lot Size 9,583 Sqft
Acres 0.22
Property Description
Location
State IN
County Putnam
Rooms
Main Level Bedrooms 3
Interior
Interior Features Bath Sinks Double Main, Vaulted Ceiling(s), Center Island, Paddle Fan, Hi-Speed Internet Availbl, Programmable Thermostat, Walk-in Closet(s), Windows Vinyl
Heating Electric, Forced Air
Cooling Central Electric
Fireplaces Number 1
Fireplaces Type Electric
Fireplace Y
Appliance Dishwasher, Dryer, Electric Water Heater, Disposal, Kitchen Exhaust, MicroHood, Microwave, Electric Oven, Refrigerator, Washer
Exterior
Garage Spaces 3.0
Building
Story One
Foundation Crawl Space
Water Municipal/City
Architectural Style Other
Structure Type Aluminum Siding
New Construction false
Schools
Elementary Schools Cloverdale Elementary School
Middle Schools Cloverdale Middle School
High Schools Cloverdale High School
School District Cloverdale Community Schools






