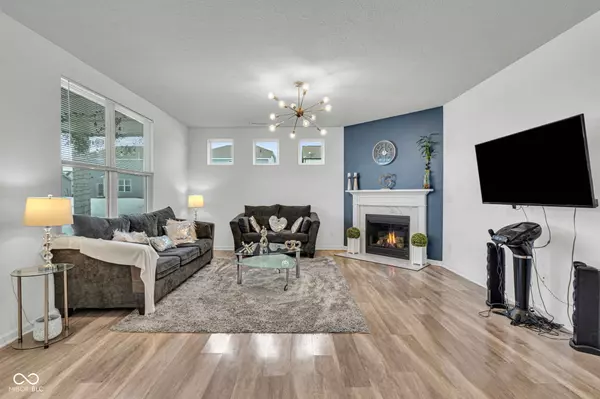13009 Hartswood DR Fishers, IN 46037
4 Beds
3 Baths
2,758 SqFt
OPEN HOUSE
Sat Jan 25, 2:00pm - 4:00pm
Sun Jan 26, 1:00pm - 4:00pm
UPDATED:
01/21/2025 08:41 PM
Key Details
Property Type Single Family Home
Sub Type Single Family Residence
Listing Status Active
Purchase Type For Sale
Square Footage 2,758 sqft
Price per Sqft $168
Subdivision Hunters Run
MLS Listing ID 22018445
Bedrooms 4
Full Baths 2
Half Baths 1
HOA Fees $190/qua
HOA Y/N Yes
Year Built 2021
Tax Year 2023
Lot Size 8,276 Sqft
Acres 0.19
Property Description
Location
State IN
County Hamilton
Interior
Interior Features Attic Access, Center Island, Entrance Foyer, Eat-in Kitchen, Programmable Thermostat, Screens Complete, Walk-in Closet(s)
Heating Forced Air
Cooling Central Electric
Fireplaces Number 1
Fireplaces Type Family Room, Gas Log
Fireplace Y
Appliance Dishwasher, Dryer, Electric Water Heater, Disposal, MicroHood, Electric Oven, Refrigerator, Washer, Water Heater
Exterior
Exterior Feature Smart Lock(s)
Garage Spaces 2.0
Utilities Available Electricity Connected, Gas, Sewer Connected, Water Connected
View Y/N true
View Pond
Building
Story Two
Foundation Slab
Water Municipal/City
Architectural Style TraditonalAmerican
Structure Type Cement Siding
New Construction false
Schools
Elementary Schools Southeastern Elementary School
Middle Schools Hamilton Se Int And Jr High Sch
High Schools Hamilton Southeastern Hs
School District Hamilton Southeastern Schools
Others
HOA Fee Include Maintenance,ParkPlayground,Management,Tennis Court(s),Trash
Ownership Mandatory Fee






