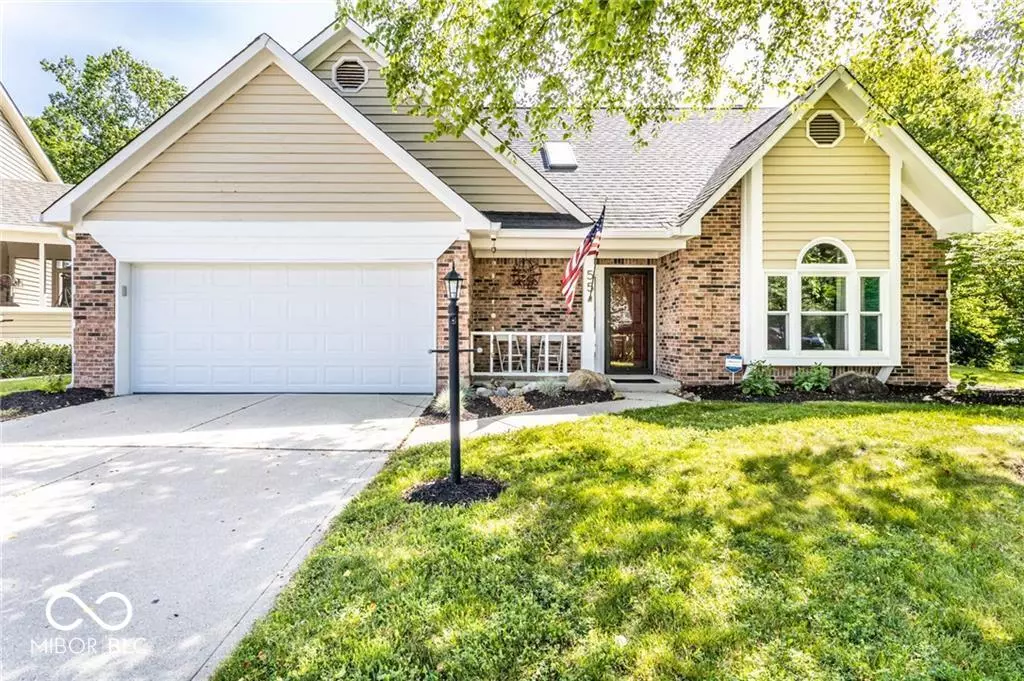55 Palomino CT Zionsville, IN 46077
3 Beds
3 Baths
3,434 SqFt
UPDATED:
01/26/2025 10:28 PM
Key Details
Property Type Single Family Home
Sub Type Single Family Residence
Listing Status Pending
Purchase Type For Sale
Square Footage 3,434 sqft
Price per Sqft $116
Subdivision Hunt Club Village
MLS Listing ID 22019202
Bedrooms 3
Full Baths 2
Half Baths 1
HOA Fees $340/ann
HOA Y/N Yes
Year Built 1990
Tax Year 2024
Lot Size 6,534 Sqft
Acres 0.15
Property Description
Location
State IN
County Boone
Rooms
Main Level Bedrooms 1
Interior
Interior Features Attic Access, Vaulted Ceiling(s), Entrance Foyer, Paddle Fan, Hi-Speed Internet Availbl, Eat-in Kitchen, Pantry, Skylight(s), Walk-in Closet(s), Windows Thermal, Wood Work Painted
Heating Forced Air, Gas
Cooling Central Electric
Fireplaces Number 1
Fireplaces Type Gas Log, Living Room
Equipment Smoke Alarm
Fireplace Y
Appliance Dishwasher, Dryer, Disposal, Gas Water Heater, MicroHood, Microwave, Electric Oven, Refrigerator, Washer, Water Softener Owned
Exterior
Garage Spaces 2.0
Utilities Available Cable Connected, Gas
Building
Story Two
Foundation Slab
Water Municipal/City
Architectural Style TraditonalAmerican
Structure Type Brick,Wood
New Construction false
Schools
School District Zionsville Community Schools
Others
HOA Fee Include Entrance Common,Insurance
Ownership Mandatory Fee






