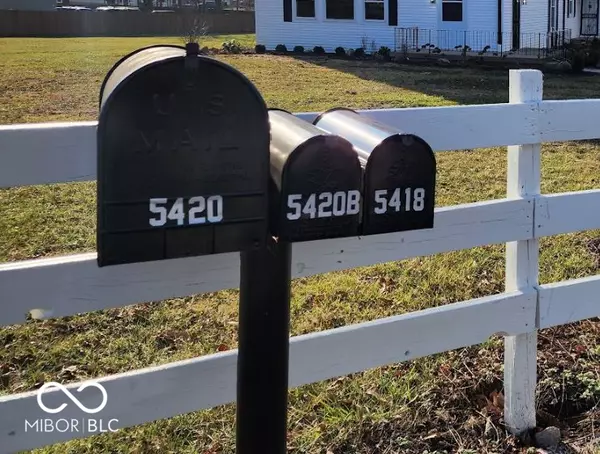5420 McFarland RD Indianapolis, IN 46227
6 Beds
5 Baths
5,118 SqFt
UPDATED:
02/06/2025 04:01 PM
Key Details
Property Type Single Family Home
Sub Type Single Family Residence
Listing Status Active
Purchase Type For Sale
Square Footage 5,118 sqft
Price per Sqft $155
Subdivision Maple Ridge
MLS Listing ID 22020154
Bedrooms 6
Full Baths 3
Half Baths 2
HOA Y/N No
Year Built 1973
Tax Year 2023
Lot Size 2.090 Acres
Acres 2.09
Property Sub-Type Single Family Residence
Property Description
Location
State IN
County Marion
Rooms
Main Level Bedrooms 2
Interior
Interior Features Eat-in Kitchen, Pantry
Heating Forced Air, Gas
Cooling Central Electric
Fireplace Y
Appliance Dishwasher, Dryer, Disposal, Microwave, Refrigerator, Washer
Exterior
Garage Spaces 4.0
Utilities Available Electricity Connected, Gas Nearby, Sewer Connected, Water Connected
Building
Story Two
Foundation Crawl Space
Water Community Water
Architectural Style TraditonalAmerican
Structure Type Block,Vinyl Siding,Wood
New Construction false
Schools
Elementary Schools Clinton Young Elementary School
Middle Schools Southport Middle School
High Schools Southport High School
School District Perry Township Schools






