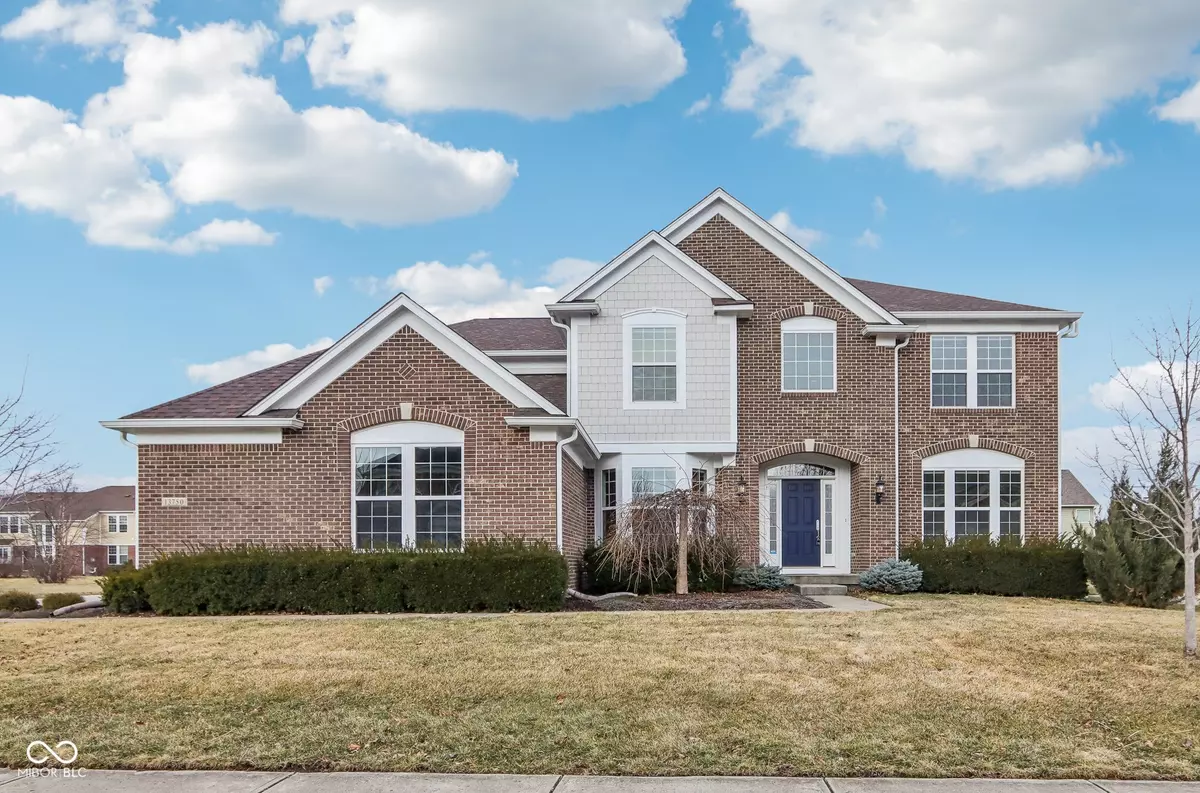13750 Hiatt DR Carmel, IN 46074
4 Beds
5 Baths
5,000 SqFt
OPEN HOUSE
Sat Mar 01, 12:00pm - 2:00pm
Sun Mar 02, 12:00pm - 2:00pm
UPDATED:
02/27/2025 10:41 PM
Key Details
Property Type Single Family Home
Sub Type Single Family Residence
Listing Status Active
Purchase Type For Sale
Square Footage 5,000 sqft
Price per Sqft $150
Subdivision Long Ridge
MLS Listing ID 22022858
Bedrooms 4
Full Baths 4
Half Baths 1
HOA Fees $982/ann
HOA Y/N Yes
Year Built 2010
Tax Year 2023
Lot Size 0.330 Acres
Acres 0.33
Property Sub-Type Single Family Residence
Property Description
Location
State IN
County Hamilton
Rooms
Basement Ceiling - 9+ feet, Finished, Daylight/Lookout Windows
Interior
Interior Features Raised Ceiling(s), Vaulted Ceiling(s), Walk-in Closet(s), Hardwood Floors, Windows Vinyl, Wood Work Painted, Bath Sinks Double Main, Entrance Foyer, Hi-Speed Internet Availbl, Network Ready, Center Island, Pantry, Programmable Thermostat
Heating Forced Air, Gas
Cooling Central Electric
Fireplaces Number 1
Fireplaces Type Gas Log, Great Room
Equipment Smoke Alarm, Sump Pump w/Backup
Fireplace Y
Appliance Gas Cooktop, Dishwasher, Disposal, Gas Water Heater, Humidifier, MicroHood, Oven, Double Oven, Refrigerator, Water Purifier, Water Softener Owned
Exterior
Garage Spaces 3.0
Utilities Available Cable Available, Gas
Building
Story Two
Foundation Concrete Perimeter
Water Municipal/City
Architectural Style TraditonalAmerican
Structure Type Brick,Cement Siding
New Construction false
Schools
Elementary Schools College Wood Elementary School
Middle Schools Creekside Middle School
School District Carmel Clay Schools
Others
HOA Fee Include Association Builder Controls,Entrance Common,Maintenance,ParkPlayground,Management,Tennis Court(s),Trash
Ownership Mandatory Fee
Virtual Tour https://www.talktotucker.com/tours/13750-hiatt-drive/22022858?branded=none






