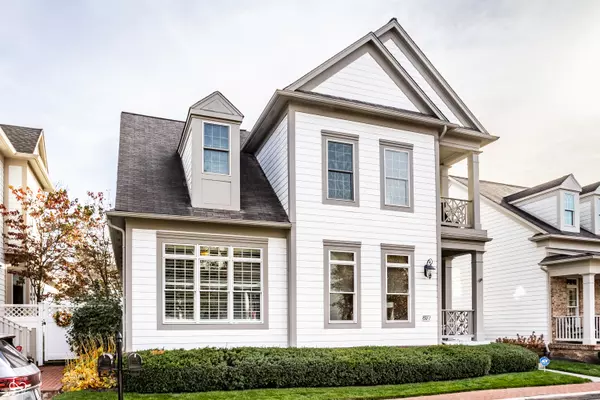
8177 Rush PL Indianapolis, IN 46250
4 Beds
5 Baths
4,785 SqFt
UPDATED:
Key Details
Property Type Single Family Home
Sub Type Single Family Residence
Listing Status Pending
Purchase Type For Sale
Square Footage 4,785 sqft
Price per Sqft $171
Subdivision Sycamore Springs
MLS Listing ID 22073102
Bedrooms 4
Full Baths 4
Half Baths 1
HOA Fees $1,840/qua
HOA Y/N Yes
Year Built 2002
Tax Year 2024
Lot Size 5,662 Sqft
Acres 0.13
Property Sub-Type Single Family Residence
Property Description
Location
State IN
County Marion
Rooms
Basement Finished
Main Level Bedrooms 1
Kitchen Kitchen Updated
Interior
Interior Features Attic Access, Bath Sinks Double Main, Built-in Features, Tray Ceiling(s), Kitchen Island, Entrance Foyer, Hardwood Floors, Hi-Speed Internet Availbl, Pantry, Smart Thermostat, Wired for Sound, Walk-In Closet(s), Wet Bar, Wood Work Painted
Heating Zoned, Natural Gas
Cooling Central Air, Dual
Fireplaces Number 1
Fireplaces Type Insert, Gas Log, Great Room
Equipment Radon System, Security System, Smoke Alarm, Sump Pump w/Backup
Fireplace Y
Appliance Gas Cooktop, Dishwasher, Dryer, Disposal, Humidifier, Microwave, Oven, Double Oven, Convection Oven, Range Hood, Refrigerator, Tankless Water Heater, Warming Drawer, Washer, Wine Cooler
Exterior
Exterior Feature Balcony, Sprinkler System
Garage Spaces 3.0
Utilities Available Cable Connected, Natural Gas Connected
Building
Story Two
Foundation Concrete Perimeter
Water Public
Architectural Style Traditional
Structure Type Brick,Cement Siding
New Construction false
Schools
Elementary Schools Allisonville Elementary School
Middle Schools Eastwood Middle School
High Schools North Central High School
School District Msd Washington Township
Others
HOA Fee Include Association Home Owners,Clubhouse,Entrance Common,Entrance Private,Insurance,Irrigation,Lawncare,Maintenance Grounds,Maintenance Structure,Maintenance,Management,Security,Snow Removal,Other
Ownership Mandatory Fee







