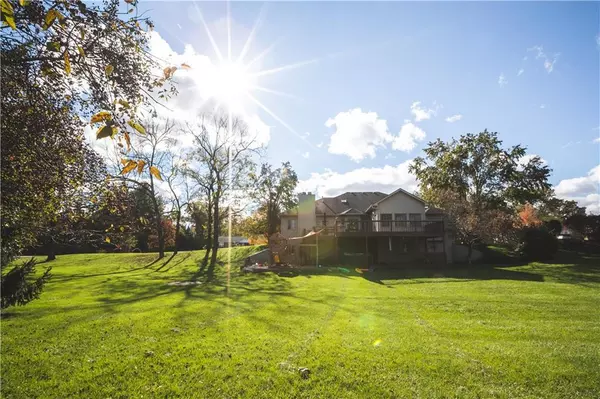$500,000
$499,900
For more information regarding the value of a property, please contact us for a free consultation.
1020 Barrington DR Greencastle, IN 46135
5 Beds
3 Baths
5,436 SqFt
Key Details
Sold Price $500,000
Property Type Single Family Home
Sub Type Single Family Residence
Listing Status Sold
Purchase Type For Sale
Square Footage 5,436 sqft
Price per Sqft $91
Subdivision Barrington Hills
MLS Listing ID 21824383
Sold Date 12/22/21
Bedrooms 5
Full Baths 3
Year Built 1998
Tax Year 2020
Lot Size 1.000 Acres
Acres 1.0
Property Description
It's so hard to find homes like this!! Stunningly remodeled custom 5 bed, 3 bath, 5400+ sq ft home which sits on an acre in desirable Barrington Hills. You will fall in love with the open farmhouse feel. Trey ceilings set the scene for this dream kitchen with warm wood tones, quartz countertops, shaker soft close cabinets, cast-iron farm sink, with black accents through out. So much space to entertain! The master suite sits alone off the great room and gives you the privacy you desire. Wait until you see the walk-out basement!! Huge rec/family room, office/craft room, 2 guest bedrooms, and a bonus room. Large backyard and peaceful neighborhood. Such a wonderful place to raise a family. Don't miss this one! Schedule a showing today!
Location
State IN
County Putnam
Rooms
Basement Ceiling - 9+ feet, Finished Ceiling, Finished, Walk Out
Kitchen Breakfast Bar, Kitchen Eat In, Pantry
Interior
Interior Features Attic Pull Down Stairs, Tray Ceiling(s), Walk-in Closet(s), Skylight(s), Wood Work Painted
Heating Electronic Air Filter, Forced Air
Cooling Central Air
Fireplaces Number 2
Fireplaces Type Basement, Family Room, Gas Log, Recreation Room
Equipment Security Alarm Monitored, Smoke Detector, Sump Pump, Water-Softener Rented
Fireplace Y
Appliance Dishwasher, Disposal, Microwave, Gas Oven, Refrigerator
Exterior
Exterior Feature Driveway Concrete
Garage Attached
Garage Spaces 3.0
Building
Lot Description Corner, Rural In Subdivision, Tree Mature
Story One
Foundation Concrete Perimeter
Sewer Septic Tank
Water Public
Architectural Style Multi-Level, Ranch
Structure Type Brick,Vinyl Siding
New Construction false
Others
Ownership NoAssoc
Read Less
Want to know what your home might be worth? Contact us for a FREE valuation!

Our team is ready to help you sell your home for the highest possible price ASAP

© 2024 Listings courtesy of MIBOR as distributed by MLS GRID. All Rights Reserved.






