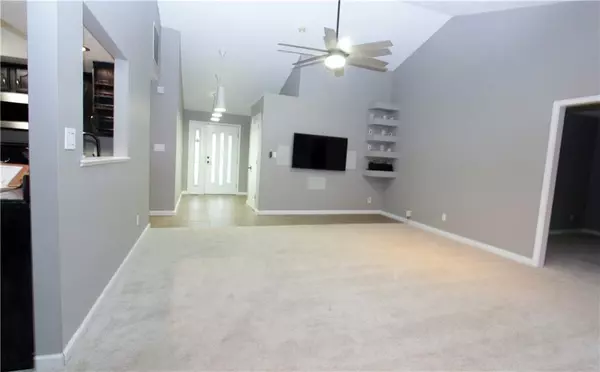$292,800
$295,000
0.7%For more information regarding the value of a property, please contact us for a free consultation.
7739 Kenetta CT Fishers, IN 46038
3 Beds
2 Baths
1,905 SqFt
Key Details
Sold Price $292,800
Property Type Single Family Home
Sub Type Single Family Residence
Listing Status Sold
Purchase Type For Sale
Square Footage 1,905 sqft
Price per Sqft $153
Subdivision Sunblest Farms
MLS Listing ID 21821934
Sold Date 11/22/21
Bedrooms 3
Full Baths 2
Year Built 1988
Tax Year 2021
Lot Size 0.280 Acres
Acres 0.28
Property Description
Beautifully updated ranch in the heart of Fishers/Nickel Plate District - One block from Holland Park - Cul-de-sac location - Master suite w/his & her closets - Stunning updated bath with whirlpool tub, glass enclosed shower with body spray - Other 2 bedrooms updated including an updated hall bath - Huge Great Rm with surround sound - private hearth room with a wood burning fireplace - Kitchen is open concept to Great Rm - Large eat-in area overlooking a beautiful bay window - 12x12 bonus room leads out to the private fenced in area - 2021 above ground pool - Seller has replaced all of the major components in the last 3 years - All you have to do is move-in and enjoy the home.
Location
State IN
County Hamilton
Rooms
Kitchen Kitchen Eat In, Kitchen Some Updates
Interior
Interior Features Attic Stairway, Vaulted Ceiling(s), Walk-in Closet(s), Windows Thermal, Wood Work Painted
Heating Forced Air
Cooling Central Air, Ceiling Fan(s)
Fireplaces Number 1
Fireplaces Type Woodburning Fireplce
Equipment Smoke Detector, Surround Sound, Water-Softener Owned
Fireplace Y
Appliance Dishwasher, Disposal, Microwave, Electric Oven, Refrigerator
Exterior
Exterior Feature Driveway Concrete, Fence Full Rear, Fence Privacy, Above Ground Pool
Garage Attached
Garage Spaces 2.0
Building
Lot Description Cul-De-Sac, Sidewalks, Tree Mature
Story One
Foundation Block
Sewer Sewer Connected
Water Public
Architectural Style Ranch
Structure Type Brick,Wood
New Construction false
Others
Ownership NoAssoc
Read Less
Want to know what your home might be worth? Contact us for a FREE valuation!

Our team is ready to help you sell your home for the highest possible price ASAP

© 2024 Listings courtesy of MIBOR as distributed by MLS GRID. All Rights Reserved.






