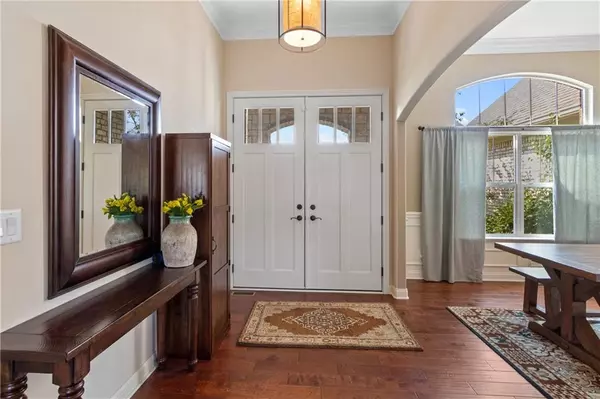$515,000
$489,900
5.1%For more information regarding the value of a property, please contact us for a free consultation.
4724 Hanna Crossing DR Plainfield, IN 46168
3 Beds
2 Baths
2,570 SqFt
Key Details
Sold Price $515,000
Property Type Single Family Home
Sub Type Single Family Residence
Listing Status Sold
Purchase Type For Sale
Square Footage 2,570 sqft
Price per Sqft $200
Subdivision Hanna Crossing
MLS Listing ID 21813536
Sold Date 12/06/21
Bedrooms 3
Full Baths 2
Year Built 2014
Tax Year 2021
Lot Size 1.010 Acres
Acres 1.01
Property Description
Hard to find 1.5 lvl custom built home by Larry Good on an 1 acre lot in Plainfield’s Hanna Crossing! This 2500 sq ft home features a 4C att garage w/almost 1500 sq ft of garage space & a 36x16 salt water pool w/an automatic cover w/a deep & shallow end! Your buyer will love the outdoor fireplace & patio areas for lots of summer fun w/friends & family! Home features top of the line quality throughout starting w/ Amish custom cabinets w/lg center island w/granite counter tops & so much more! Home features an open floor w/lots of windows overlooking the bkyd pool! Eng hdwd flrs, stunning features, a master suite & so much more! Note..Seller building & does not want to move twice-willing to close & rent back from buyers until home is complete.
Location
State IN
County Hendricks
Rooms
Kitchen Center Island, Pantry
Interior
Interior Features Raised Ceiling(s), Tray Ceiling(s), Walk-in Closet(s), Hardwood Floors, Windows Thermal, Wood Work Painted
Heating Heat Pump
Cooling Ceiling Fan(s), Heat Pump
Fireplaces Number 1
Fireplaces Type Gas Log, Great Room
Equipment Smoke Detector, Sump Pump
Fireplace Y
Appliance Dishwasher, Disposal, Microwave, Electric Oven, Refrigerator
Exterior
Exterior Feature Driveway Concrete, In Ground Pool
Garage Attached, Multiple Garages
Garage Spaces 4.0
Building
Lot Description Corner, Rural In Subdivision
Story One and One Half
Foundation Crawl Space
Sewer Septic Tank
Water Public
Architectural Style TraditonalAmerican
Structure Type Brick
New Construction false
Others
Ownership NoAssoc
Read Less
Want to know what your home might be worth? Contact us for a FREE valuation!

Our team is ready to help you sell your home for the highest possible price ASAP

© 2024 Listings courtesy of MIBOR as distributed by MLS GRID. All Rights Reserved.






