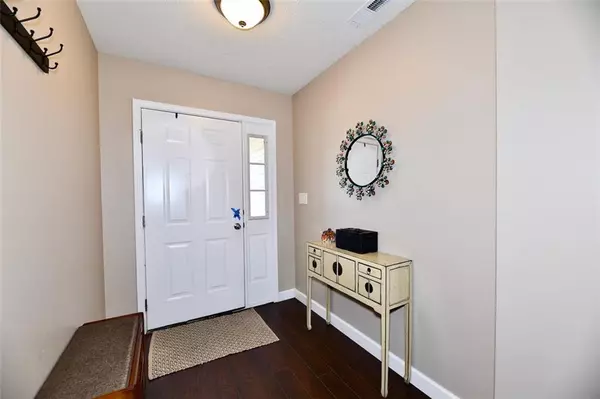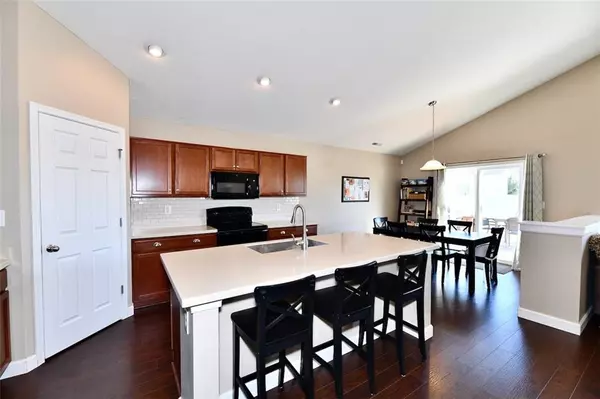$266,000
$230,000
15.7%For more information regarding the value of a property, please contact us for a free consultation.
3535 Miesha DR Indianapolis, IN 46217
3 Beds
2 Baths
2,235 SqFt
Key Details
Sold Price $266,000
Property Type Single Family Home
Sub Type Single Family Residence
Listing Status Sold
Purchase Type For Sale
Square Footage 2,235 sqft
Price per Sqft $119
Subdivision Cheyenne Lakes At Southern Dunes
MLS Listing ID 21822859
Sold Date 12/10/21
Bedrooms 3
Full Baths 2
HOA Fees $33/ann
Year Built 2015
Tax Year 2021
Lot Size 7,052 Sqft
Acres 0.1619
Property Description
Immaculate 3 bedroom home with bonus room!!! Tons of space and storage! 3 bedrooms downstairs including large master bedroom with private bathroom and walk-in closet. 2nd & 3rd bedrooms are spacious with full bath between. The bonus room has endless possibilities. It is big enough to be a 2nd master bedroom or a great game room. Kitchen is open with lots of cabinet space, farm sink and pantry. Open concept in the living room with wood burning fireplace. Fully fenced back yard with view of the lake from your beautiful deck with pergola. Eagles have been seen near lake and golden eagle nest close by. Laundry room/mud room is a great drop zone for coats, bags and shoes.
Location
State IN
County Marion
Rooms
Kitchen Center Island, Kitchen Eat In, Pantry WalkIn
Interior
Interior Features Attic Access, Vaulted Ceiling(s)
Heating Forced Air, Heat Pump
Cooling Central Air, Heat Pump
Fireplaces Number 1
Fireplaces Type Great Room, Woodburning Fireplce
Equipment Security Alarm Paid, Smoke Detector
Fireplace Y
Appliance Electric Cooktop, Dishwasher, Disposal, Electric Oven, Refrigerator, MicroHood
Exterior
Exterior Feature Clubhouse, Driveway Concrete, Fence Full Rear, Pool Community, Tennis Community
Garage Attached
Garage Spaces 2.0
Building
Lot Description Pond, Sidewalks, Tree Mature
Story One Leveland + Loft
Foundation Slab
Sewer Community Sewer
Water Community Water
Architectural Style Ranch
Structure Type Vinyl With Brick
New Construction false
Others
HOA Fee Include Entrance Common,ParkPlayground,Pool,Tennis Court(s)
Ownership MandatoryFee
Read Less
Want to know what your home might be worth? Contact us for a FREE valuation!

Our team is ready to help you sell your home for the highest possible price ASAP

© 2024 Listings courtesy of MIBOR as distributed by MLS GRID. All Rights Reserved.






