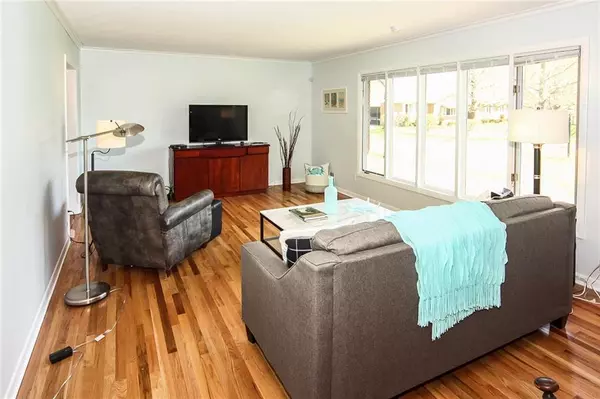$230,000
$239,999
4.2%For more information regarding the value of a property, please contact us for a free consultation.
8833 Westminster CT Indianapolis, IN 46256
3 Beds
3 Baths
3,246 SqFt
Key Details
Sold Price $230,000
Property Type Single Family Home
Sub Type Single Family Residence
Listing Status Sold
Purchase Type For Sale
Square Footage 3,246 sqft
Price per Sqft $70
Subdivision Lantern Hills
MLS Listing ID 21563719
Sold Date 01/04/19
Bedrooms 3
Full Baths 2
Half Baths 1
Year Built 1968
Tax Year 2016
Lot Size 0.628 Acres
Acres 0.628
Property Description
Beautiful full brick ranch nestled into a true "park like" setting in sought after Lantern Hills. See all kinds of deer/wildlife right outside your window on one of the largest lots in the neighborhood. Enjoy the light and airy interior, lots of windows and updates galore including new hardwoods to match the professionally refinished original hardwoods, professionally painted throughout, complete kitchen remodel with white Shaker cabinets, Quartz countertops, stainless appliances, double wall oven, range hood and LED downlights. New crown molding in the entry, living room, dining room and owner's bedroom. New 20x12 deck, new patio doors, recently replaced AC unit, new washing machine, new lighting, new ceiling fan and more. Must see!
Location
State IN
County Marion
Rooms
Basement Unfinished
Interior
Interior Features Wood Work Painted
Heating Forced Air
Cooling Central Air
Fireplaces Number 1
Fireplaces Type Family Room, Woodburning Fireplce
Equipment Security Alarm Paid, Smoke Detector, Sump Pump
Fireplace Y
Appliance Dishwasher, Dryer, Disposal, Microwave, Gas Oven, Refrigerator, Washer
Exterior
Exterior Feature Driveway Concrete, Fence Partial, Fence Privacy
Garage 2 Car Attached
Building
Lot Description Cul-De-Sac, Irregular, Tree Mature
Story One
Foundation Block, Partial
Sewer Sewer Connected
Water Public
Architectural Style Ranch
Structure Type Brick
New Construction false
Others
Ownership NoAssoc
Read Less
Want to know what your home might be worth? Contact us for a FREE valuation!

Our team is ready to help you sell your home for the highest possible price ASAP

© 2024 Listings courtesy of MIBOR as distributed by MLS GRID. All Rights Reserved.






