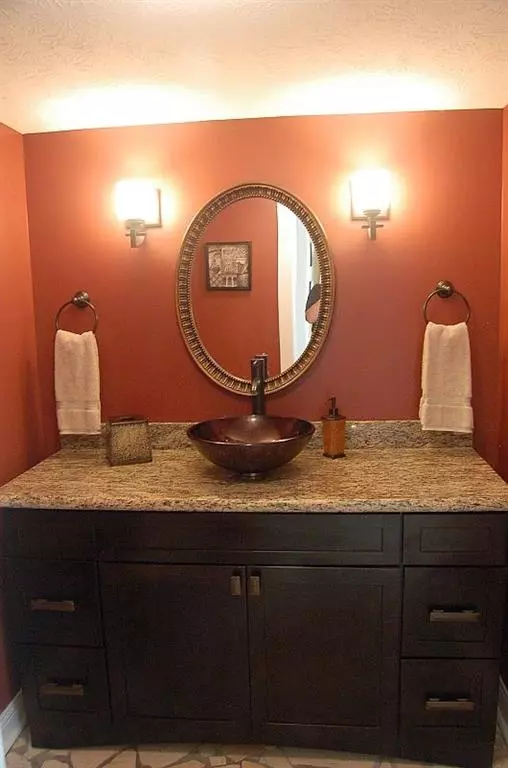$475,000
$498,000
4.6%For more information regarding the value of a property, please contact us for a free consultation.
5051 E 71st ST Indianapolis, IN 46220
4 Beds
4 Baths
7,897 SqFt
Key Details
Sold Price $475,000
Property Type Single Family Home
Sub Type Single Family Residence
Listing Status Sold
Purchase Type For Sale
Square Footage 7,897 sqft
Price per Sqft $60
Subdivision Metes & Bounds
MLS Listing ID 21568458
Sold Date 12/20/19
Bedrooms 4
Full Baths 3
Half Baths 1
Year Built 1950
Tax Year 2017
Lot Size 1.000 Acres
Acres 1.0
Property Description
Look at this new price! Try us on for size! Deceiving from the street! Completely redesigned in 2009, has an unbelievable amount of space! Washington Twp 4 Bedrooms, 3.5 baths, 1.5 story, on a beautiful 1AC treed lot; home sits back off the road (minimal road noise). Beautiful large gourmet kitchen w/stainless appliances, double oven (one is convection); granite countertops; large kit island with pendant lights; cherry cabinets some with glass front; coffee station with water connection; ethernet throughout; sound system in media room, LR, Kitchen & breakfast rm; large master spa-like bath with a 5'x3' 2-person whirlpool tub & a 10'x5' shower; main level in-law quarters; 4c att heated garage + 1c det. So convenient location to everything!
Location
State IN
County Marion
Rooms
Basement Partial, Unfinished
Kitchen Center Island, Pantry WalkIn
Interior
Interior Features Walk-in Closet(s), Hardwood Floors, Wet Bar, Window Bay Bow, Windows Thermal, Wood Work Painted
Heating Dual, Forced Air, See Remarks
Cooling Central Air, Ceiling Fan(s), Heat Pump
Fireplaces Number 1
Fireplaces Type Gas Log, Living Room
Equipment Network Ready, Smoke Detector, Sump Pump, Sump Pump, Surround Sound, Theater Equipment, WetBar, Water-Softener Owned
Fireplace Y
Appliance Gas Cooktop, Dishwasher, Dryer, Disposal, Microwave, Convection Oven, Double Oven, Range Hood, Refrigerator, Washer
Exterior
Exterior Feature Driveway Asphalt, Driveway Gravel, Fence Full Rear, Fence Privacy
Parking Features Attached, Detached, Multiple Garages
Garage Spaces 4.0
Building
Lot Description Tree Mature
Story One and One Half
Foundation Block, Partial
Sewer Sewer Connected
Water Public
Architectural Style TraditonalAmerican
Structure Type Brick,Vinyl Siding
New Construction false
Others
Ownership NoAssoc
Read Less
Want to know what your home might be worth? Contact us for a FREE valuation!

Our team is ready to help you sell your home for the highest possible price ASAP

© 2024 Listings courtesy of MIBOR as distributed by MLS GRID. All Rights Reserved.





