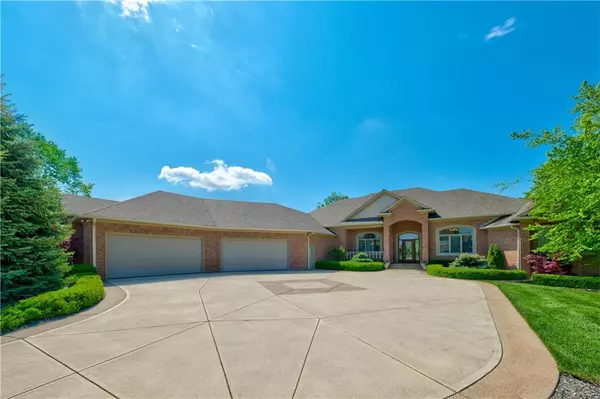$900,000
$899,000
0.1%For more information regarding the value of a property, please contact us for a free consultation.
4884 E Krestridge CT E Bargersville, IN 46106
5 Beds
5 Baths
7,664 SqFt
Key Details
Sold Price $900,000
Property Type Single Family Home
Sub Type Single Family Residence
Listing Status Sold
Purchase Type For Sale
Square Footage 7,664 sqft
Price per Sqft $117
Subdivision Kerrington Proper
MLS Listing ID 21573369
Sold Date 10/05/19
Bedrooms 5
Full Baths 4
Half Baths 1
HOA Fees $50/ann
HOA Y/N Yes
Year Built 2007
Tax Year 2017
Lot Size 0.990 Acres
Acres 0.99
Property Description
WHY BUILD? Over $1.2 M in this GORGEOUS All Brick 5 BR 4 1/2 Bath SPRAWLING CUSTOM RANCH located in the Reserve at Kerrington Proper! Great homesite w/ view of lake w/ fountain. Open concept w timeless elegance and neutral decor. Master Bedroom Suite w/ access to Veranda and private bath/lg closet w many built ins. Attention to detail is noted and this one owner home is in mint condition. Residential Elevator and in law quarters on main floor. 4 car heated finished garage w/ room for boat. Sep stairway for added storage. Curved Stairway Leading to Fin W/O lower level w/ Kitchen, Rec Rm, Theatre, 3 BRs, covered patio w built in gas grill, garden area by water, irrigation Arched Openings, Nichols Cabinetry, All Granite Tops.
Location
State IN
County Johnson
Rooms
Basement Ceiling - 9+ feet, Finished, Walk Out
Main Level Bedrooms 2
Kitchen Kitchen Updated
Interior
Interior Features Attic Stairway, Built In Book Shelves, Tray Ceiling(s), Hardwood Floors, Handicap Accessible Interior, Wood Work Painted, Breakfast Bar, Paddle Fan, Elevator, Entrance Foyer, Hi-Speed Internet Availbl, Center Island, Wet Bar
Heating Dual, Forced Air, Electric, Gas
Cooling Central Electric
Equipment Chair Lift, Multiple Phone Lines, Security Alarm Monitored, Theater Equipment
Fireplace Y
Appliance Dishwasher, Dryer, Microwave, Oven, Double Oven, Refrigerator, Trash Compactor, Washer, Wine Cooler, Gas Water Heater, Humidifier, Water Softener Owned
Exterior
Exterior Feature Sprinkler System, Water Feature Fountain, Gas Grill
Garage Spaces 4.0
Utilities Available Cable Connected, Gas
Waterfront true
Parking Type Aggregate, Attached, Concrete, Heated, Storage, Workshop in Garage
Building
Story One
Foundation Concrete Perimeter
Water Municipal/City
Architectural Style Ranch, TraditonalAmerican
Structure Type Brick
New Construction false
Schools
Elementary Schools Maple Grove Elementary School
Middle Schools Center Grove Middle School Central
High Schools Center Grove High School
School District Center Grove Community School Corp
Others
HOA Fee Include Association Builder Controls, Entrance Common, Insurance, Maintenance, Snow Removal
Ownership Mandatory Fee
Acceptable Financing Conventional
Listing Terms Conventional
Read Less
Want to know what your home might be worth? Contact us for a FREE valuation!

Our team is ready to help you sell your home for the highest possible price ASAP

© 2024 Listings courtesy of MIBOR as distributed by MLS GRID. All Rights Reserved.






