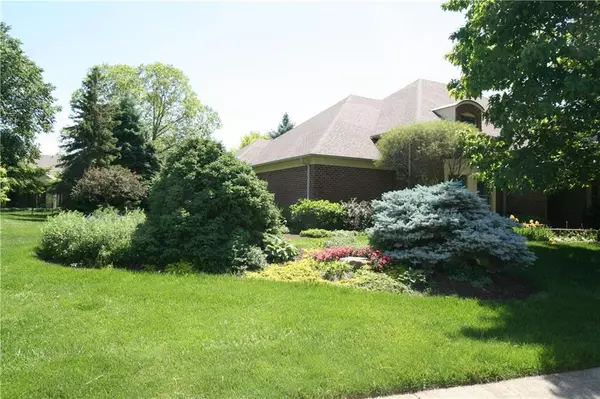$700,000
$700,000
For more information regarding the value of a property, please contact us for a free consultation.
5029 Beaumont Way North DR Indianapolis, IN 46250
3 Beds
5 Baths
4,624 SqFt
Key Details
Sold Price $700,000
Property Type Condo
Sub Type Condominium
Listing Status Sold
Purchase Type For Sale
Square Footage 4,624 sqft
Price per Sqft $151
Subdivision Beaumont On The Green
MLS Listing ID 21528993
Sold Date 06/21/19
Bedrooms 3
Full Baths 3
Half Baths 2
HOA Fees $921/mo
Year Built 2001
Tax Year 2017
Lot Size 0.463 Acres
Acres 0.4631
Property Description
One of only 9 free standing homes in gorgeous Beaumont on the Green, this impressive condo offers one level living for the owners with guest quarters upstairs. The quality of construction and finishes are unsurpassed and the rooms are impressively large with every detail addressed. The large formal entry leads to both a huge living room and formal dining room both of which have beautiful built-ins. The kitchen is a gourmet chef's delight w/big center island, granite and stainless appliances. The paneled library includes a separate office space. And the master retreat is complete with his/her walk-in closets, dual vanities & big shower. Upstairs are two very large ensuite bedrooms plus a large walk-in attic. The 3 car garage has a 4th bay.
Location
State IN
County Marion
Rooms
Kitchen Kitchen Eat In, Kitchen Updated, Pantry WalkIn
Interior
Interior Features Built In Book Shelves, Raised Ceiling(s), Walk-in Closet(s), Hardwood Floors, Window Bay Bow, Windows Wood
Heating Dual, Forced Air
Cooling Central Air
Fireplaces Number 1
Fireplaces Type Gas Log, Living Room, Masonry
Equipment Central Vacuum, Intercom, Multiple Phone Lines, Security Alarm Paid, WetBar, Water-Softener Owned
Fireplace Y
Appliance Gas Cooktop, Dishwasher, Disposal, Microwave, Oven, Double Oven, Bar Fridge, Refrigerator
Exterior
Exterior Feature Driveway Asphalt, Fence Full Rear, Irrigation System
Garage Attached
Garage Spaces 3.0
Building
Lot Description Curbs, Storm Sewer, Tree Mature, Trees Small
Story Two
Foundation Block
Sewer Sewer Connected
Water Public
Architectural Style TraditonalAmerican, Two Story
Structure Type Brick,Dryvit
New Construction false
Others
HOA Fee Include Association Home Owners,Insurance,Insurance,Irrigation,Maintenance Grounds,Maintenance,Management,Snow Removal
Ownership MandatoryFee,PlannedUnitDev
Read Less
Want to know what your home might be worth? Contact us for a FREE valuation!

Our team is ready to help you sell your home for the highest possible price ASAP

© 2024 Listings courtesy of MIBOR as distributed by MLS GRID. All Rights Reserved.






