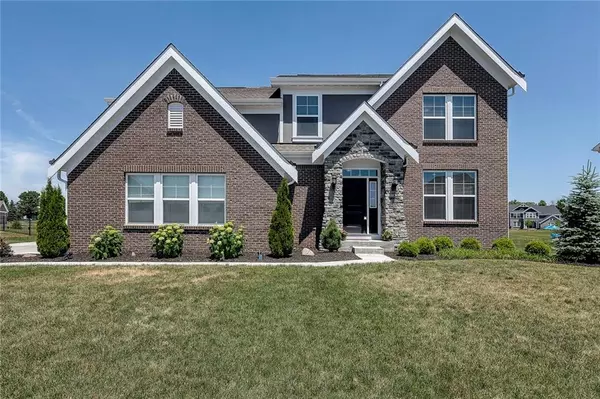$392,000
$392,000
For more information regarding the value of a property, please contact us for a free consultation.
664 Keswick DR Brownsburg, IN 46112
4 Beds
3 Baths
4,219 SqFt
Key Details
Sold Price $392,000
Property Type Single Family Home
Sub Type Single Family Residence
Listing Status Sold
Purchase Type For Sale
Square Footage 4,219 sqft
Price per Sqft $92
Subdivision Northridge
MLS Listing ID 21571949
Sold Date 02/08/19
Bedrooms 4
Full Baths 2
Half Baths 1
HOA Fees $44/ann
Year Built 2016
Tax Year 2016
Lot Size 0.330 Acres
Acres 0.33
Property Description
Unique Fischer Blair Series "Cambridge Cottage" floor plan w/4ft. morning room extension, family mud entrance, 3-car side-entry garage, extended driveway parking pad, & a fully-fenced backyard. Main floor boasts a large family room w/ fireplace, dream kitchen, the morning room that easily accommodates a full-size dining table, a large foyer, the study, & a 1/2 bath. Upstairs find a spacious master suite w/ sitting area, beautiful master bath, & walk-in closet, as well as 3 secondary bedrooms & a double-sink bath. Also enjoy an upstairs laundry room! A large finished flex space is just a few steps down from the main level, & there’s even more space in the unfinished basement. Stylish features finish off this home's move-in ready status.
Location
State IN
County Hendricks
Rooms
Basement 9 feet+Ceiling, Unfinished
Interior
Interior Features Raised Ceiling(s), Tray Ceiling(s), Walk-in Closet(s), Hardwood Floors, Windows Thermal, Windows Vinyl
Heating Forced Air
Cooling Central Air
Fireplaces Number 1
Fireplaces Type Family Room, Gas Log
Equipment CO Detectors, Network Ready, Radon System, Smoke Detector, Sump Pump, Programmable Thermostat, Water-Softener Owned
Fireplace Y
Appliance Dishwasher, Disposal, Microwave, MicroHood, Gas Oven, Refrigerator
Exterior
Exterior Feature Driveway Concrete, Fence Full Rear
Garage 3 Car Attached, Other
Building
Lot Description Sidewalks
Story Multi/Split
Foundation Concrete Perimeter
Sewer Sewer Connected
Water Public
Architectural Style TradAmer
Structure Type Brick,Cement Siding
New Construction false
Others
HOA Fee Include Management
Ownership MandatoryFee
Read Less
Want to know what your home might be worth? Contact us for a FREE valuation!

Our team is ready to help you sell your home for the highest possible price ASAP

© 2024 Listings courtesy of MIBOR as distributed by MLS GRID. All Rights Reserved.






