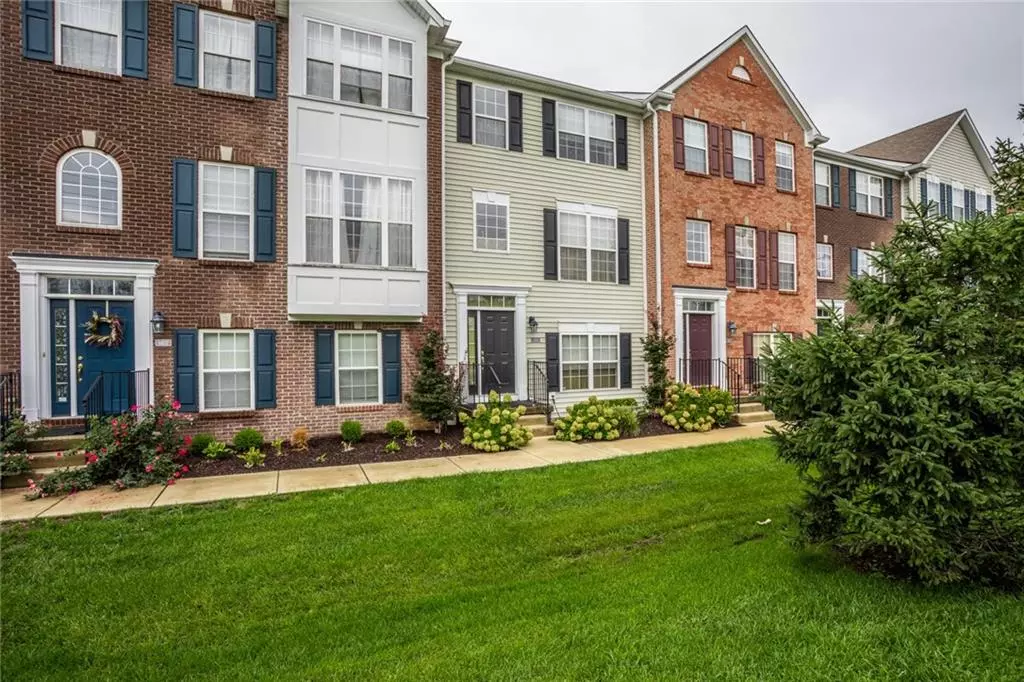$173,000
$179,000
3.4%For more information regarding the value of a property, please contact us for a free consultation.
9409 Glencroft WAY Indianapolis, IN 46250
2 Beds
3 Baths
1,880 SqFt
Key Details
Sold Price $173,000
Property Type Condo
Sub Type Condominium
Listing Status Sold
Purchase Type For Sale
Square Footage 1,880 sqft
Price per Sqft $92
Subdivision Berkley Place
MLS Listing ID 21594637
Sold Date 03/13/19
Bedrooms 2
Full Baths 2
Half Baths 1
HOA Fees $100/qua
Year Built 2005
Tax Year 2017
Lot Size 1,829 Sqft
Acres 0.042
Property Description
BACK ON MARKET DUE TO BUYER FINANCING FALLING THROUGH! Absolutely Stunning Home! Designed By A Top Indianapolis Interior Designer! This 3 Level Private Entry Town Home Has It All: Office/Family Room on Lower Level Featuring Custom Built Ins By California Closets, Storage Room Plumbed for 4th Bathroom, Huge Living & Dining Space Upstairs - Perfect for Entertaining. Open Concept Kitchen w/ Private Balcony & Fireplace & Double Master Suites w/ Large Walk-In Closets! Many Updates Including New Lower Level Carpet, Built Ins in Office & Laundry Room, Custom Built In Banquette, Custom Blinds, Custom Drapes Throughout & Much More. This Home is One of a Kind & A Must See! SELLER IS OFFERING A $3,000 CREDIT TO ANY BUYER INTERESTED IN SWITCHING DECOR.
Location
State IN
County Marion
Rooms
Kitchen Breakfast Bar, Kitchen Eat In, Pantry
Interior
Interior Features Walk-in Closet(s)
Heating Forced Air
Cooling Central Air
Fireplaces Number 1
Fireplaces Type Gas Log, Gas Starter
Equipment Smoke Detector
Fireplace Y
Appliance Electric Cooktop, Dishwasher, Dryer, Disposal, Microwave, Electric Oven, Refrigerator, Washer
Exterior
Garage Attached
Garage Spaces 2.0
Building
Lot Description Sidewalks, Tree Mature, Wooded
Story Three Or More
Foundation Slab
Sewer Sewer Connected
Water Public
Architectural Style Multi-Level, TraditonalAmerican
Structure Type Aluminum Siding
New Construction false
Others
HOA Fee Include Entrance Common,Irrigation,Lawncare,Maintenance,Management,Snow Removal,Trash
Ownership MandatoryFee
Read Less
Want to know what your home might be worth? Contact us for a FREE valuation!

Our team is ready to help you sell your home for the highest possible price ASAP

© 2024 Listings courtesy of MIBOR as distributed by MLS GRID. All Rights Reserved.






