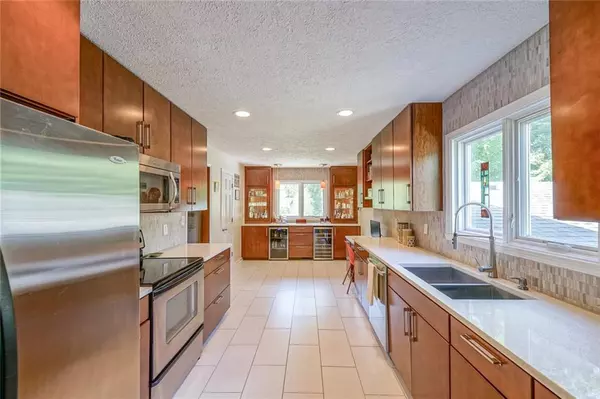$354,900
$369,900
4.1%For more information regarding the value of a property, please contact us for a free consultation.
8515 Lakewood RD Indianapolis, IN 46256
5 Beds
3 Baths
2,913 SqFt
Key Details
Sold Price $354,900
Property Type Single Family Home
Sub Type Single Family Residence
Listing Status Sold
Purchase Type For Sale
Square Footage 2,913 sqft
Price per Sqft $121
Subdivision Metes & Bounds
MLS Listing ID 21596113
Sold Date 04/08/19
Bedrooms 5
Full Baths 3
Year Built 1984
Tax Year 2017
Lot Size 1.299 Acres
Acres 1.299
Property Description
Hidden treasure in Lawrence Township. Private, updated & perfect for a buyer ready for more space. This 5BR/3BA features just under 3,000 SF of living space & 1.3 acres loaded w/amenities. You'll love the recently updated kitchen with 42” cabinets, solid surface tops, SS appliances & beautiful bar area with wine/beverage fridges. The master suite includes updated bath w/dual sinks, heated floors & a huge stall shower. The lower level walk-out boasts 3BRs, full bath, large family room & a kitchenette. The landscaped lot includes a new, fully fenced back yard (think dog park), play set area, storage shed w/electricity & an awesome bonfire area. Walk to Geist Reservoir, only 10 minutes to Castleton, 15 to Keystone ATC, 25 minutes to downtown.
Location
State IN
County Marion
Rooms
Basement Walk Out, Egress Window(s)
Kitchen Pantry
Interior
Interior Features Attic Pull Down Stairs, Hardwood Floors, Screens Complete, Windows Thermal
Heating Forced Air
Cooling Central Air
Fireplaces Number 2
Fireplaces Type Family Room, Gas Log, Masonry, Woodburning Fireplce
Equipment CO Detectors, Security Alarm Monitored, Smoke Detector, Programmable Thermostat, Water-Softener Owned
Fireplace Y
Appliance Dishwasher, ENERGY STAR Qualified Appliances, Disposal, Microwave, Electric Oven, Refrigerator, Bar Fridge, Washer
Exterior
Exterior Feature Driveway Asphalt, Fence Full Rear, Fire Pit, Out Building With Utilities
Parking Features Attached
Garage Spaces 2.0
Building
Lot Description Tree Mature
Story Multi/Split
Foundation Concrete Perimeter
Sewer Septic Tank
Water Well
Structure Type Wood Brick
New Construction false
Others
Ownership NoAssoc
Read Less
Want to know what your home might be worth? Contact us for a FREE valuation!

Our team is ready to help you sell your home for the highest possible price ASAP

© 2024 Listings courtesy of MIBOR as distributed by MLS GRID. All Rights Reserved.





