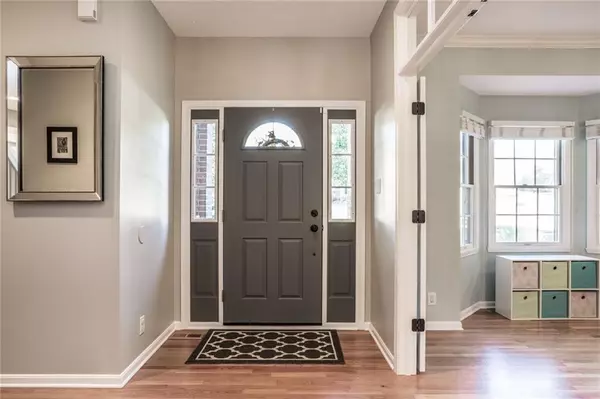$410,000
$417,000
1.7%For more information regarding the value of a property, please contact us for a free consultation.
1229 Huntington Woods RD Zionsville, IN 46077
4 Beds
3 Baths
3,816 SqFt
Key Details
Sold Price $410,000
Property Type Single Family Home
Sub Type Single Family Residence
Listing Status Sold
Purchase Type For Sale
Square Footage 3,816 sqft
Price per Sqft $107
Subdivision Huntington Woods
MLS Listing ID 21603670
Sold Date 04/30/19
Bedrooms 4
Full Baths 2
Half Baths 1
HOA Fees $33/ann
Year Built 2004
Tax Year 2017
Lot Size 0.480 Acres
Acres 0.48
Property Description
Not just a house, but a truly happy home. Gorgeous .48 acre private lot w/ full treeline beyond-you won't see any neighbors behind you! Open floorplan that is popular & functional. Four bedrooms/2.5 baths (basement plumbed). Hardwood floors, transom windows, fresh paint, updated kitchen w/ granite, tile backsplash, crisp white cabinetry. Large eating area off the kitchen + formal dining room with custom french doors. Upstairs has 4 large bedrooms w/ ceiling fans & plenty of natural light. Finished basement. Large back deck area overlooks expansive irrigated lawn. Upstairs laundry, side load garage & great storage too! Easy access to Village, Trader's Point, Interstate, Schools. Zionsville Schools (Eagle, Z-West Middle, ZCHS).
Location
State IN
County Boone
Rooms
Basement 9 feet+Ceiling, Finished, Roughed In
Kitchen Breakfast Bar, Center Island, Pantry WalkIn
Interior
Interior Features Walk-in Closet(s), Hardwood Floors
Heating Forced Air
Cooling Central Air
Fireplaces Number 1
Fireplaces Type Family Room, Gas Starter
Equipment Sump Pump, Sump Pump, Water-Softener Owned
Fireplace Y
Appliance Dishwasher, Disposal, Microwave, Gas Oven, Refrigerator
Exterior
Exterior Feature Driveway Concrete, Irrigation System
Garage Attached
Garage Spaces 2.0
Building
Lot Description Sidewalks, Tree Mature, Wooded
Story Two
Foundation Concrete Perimeter
Sewer Sewer Connected
Water Public
Architectural Style TraditonalAmerican, Two Story
Structure Type Brick
New Construction false
Others
HOA Fee Include Association Home Owners,Maintenance
Ownership MandatoryFee
Read Less
Want to know what your home might be worth? Contact us for a FREE valuation!

Our team is ready to help you sell your home for the highest possible price ASAP

© 2024 Listings courtesy of MIBOR as distributed by MLS GRID. All Rights Reserved.






