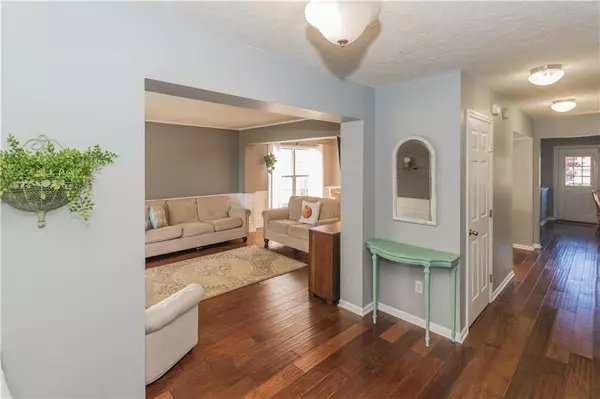$231,500
$239,000
3.1%For more information regarding the value of a property, please contact us for a free consultation.
8920 Harrison Pkwy Fishers, IN 46038
4 Beds
3 Baths
2,719 SqFt
Key Details
Sold Price $231,500
Property Type Single Family Home
Sub Type Single Family Residence
Listing Status Sold
Purchase Type For Sale
Square Footage 2,719 sqft
Price per Sqft $85
Subdivision Harrison Green
MLS Listing ID 21599624
Sold Date 01/11/19
Bedrooms 4
Full Baths 2
Half Baths 1
HOA Fees $15/ann
Year Built 1994
Tax Year 2017
Lot Size 8,363 Sqft
Acres 0.192
Property Description
You will instantly feel the welcoming invitation as you enter this beautifully maintained 2 Story Home in Heritage Green. This home offers 4 bedrooms with 2.5 baths, an open main level living space with beautiful NAFCO Floors, Crown Molding, an updated kitchen with newer appliances, and is freshly painted with today's neutral tones throughout! The Beautifully finished lower level with New Laminate Flooring, Newer Roof, HVAC System and Water Heater, are just a few upgrades that provide comfort to this move in ready home! This home includes a 19X7 heated workshop with air conditioning in the garage, and a fenced in backyard with a large deck for outdoor dining and entertaining! Schedule your showing today and make this house your home!
Location
State IN
County Hamilton
Rooms
Basement Finished, Partial, Daylight/Lookout Windows
Interior
Interior Features Walk-in Closet(s), Wood Work Painted
Heating Forced Air
Cooling Central Air
Fireplaces Number 1
Fireplaces Type Gas Log, Great Room
Equipment Multiple Phone Lines
Fireplace Y
Appliance Dishwasher, Disposal, Microwave, Electric Oven
Exterior
Garage 2 Car Attached
Building
Lot Description Sidewalks
Story Two
Foundation Concrete Perimeter, Crawl Space
Sewer Community Sewer
Water Community Water
Architectural Style Two Story
Structure Type Vinyl Siding
New Construction false
Others
Ownership MandatoryFee,PlannedUnitDev
Read Less
Want to know what your home might be worth? Contact us for a FREE valuation!

Our team is ready to help you sell your home for the highest possible price ASAP

© 2024 Listings courtesy of MIBOR as distributed by MLS GRID. All Rights Reserved.






