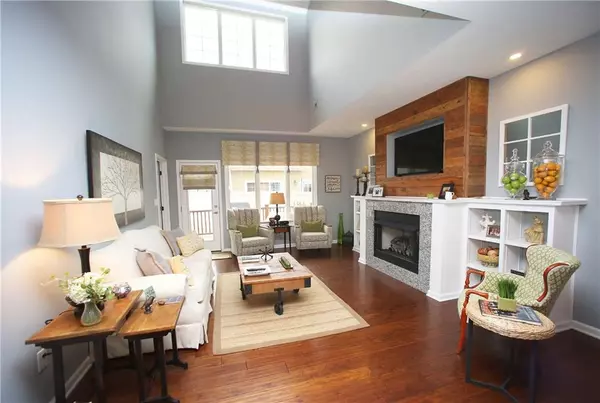$380,000
$399,900
5.0%For more information regarding the value of a property, please contact us for a free consultation.
478 Firefly LN Carmel, IN 46032
3 Beds
3 Baths
2,598 SqFt
Key Details
Sold Price $380,000
Property Type Condo
Sub Type Condominium
Listing Status Sold
Purchase Type For Sale
Square Footage 2,598 sqft
Price per Sqft $146
Subdivision Cottages At Carmel
MLS Listing ID 21613500
Sold Date 08/01/19
Bedrooms 3
Full Baths 2
Half Baths 1
HOA Fees $210/mo
Year Built 2015
Tax Year 2018
Lot Size 3,049 Sqft
Acres 0.07
Property Description
FANTASTIC LOCATION! An enjoyable walk from the Art District, Paladium, & the Monon Trail! Incredible walk-able dining & entertainment! Gorgeous three bedroom condo in the Cottages at Carmel! Stunning MAIN FLOOR MASTER SUITE. Beautiful hardwood flooring in kitchen, dining & living rooms! Bright living room with fireplace, loft overhead & souring two story ceiling! Kitchen with granite tops, stainless steel appliances, center island, breakfast bar & walk in pantry! Separate, intimate dining room. Storage galore - large pantry, loft area, & built in shelving in family room. Epoxy garage floor. Outdoor deck with retractable awning & drop down screen for privacy. Fantastic details throughout including shiplap, reading nook & custom lighting!
Location
State IN
County Hamilton
Rooms
Kitchen Breakfast Bar, Kitchen Updated, Pantry WalkIn
Interior
Interior Features Attic Access, Tray Ceiling(s), Walk-in Closet(s), Hardwood Floors, Screens Complete, Windows Vinyl
Heating Forced Air
Cooling Central Air
Fireplaces Number 1
Fireplaces Type Gas Log, Gas Starter, Living Room
Equipment Smoke Detector, Water-Softener Owned
Fireplace Y
Appliance Electric Cooktop, Dishwasher, Dryer, Disposal, Microwave, Electric Oven, Refrigerator, Washer
Exterior
Exterior Feature Driveway Concrete, Fence Partial
Garage Attached
Garage Spaces 2.0
Building
Lot Description Sidewalks, Street Lights, Trees Small
Story Two
Foundation Slab
Sewer Sewer Connected
Water Public
Architectural Style Arts&Crafts/Craftsman, TraditonalAmerican
Structure Type Cement Siding,Stone
New Construction false
Others
HOA Fee Include Association Home Owners,Entrance Common,Irrigation,Lawncare,Maintenance Grounds,Maintenance Structure,Snow Removal
Ownership MandatoryFee
Read Less
Want to know what your home might be worth? Contact us for a FREE valuation!

Our team is ready to help you sell your home for the highest possible price ASAP

© 2024 Listings courtesy of MIBOR as distributed by MLS GRID. All Rights Reserved.






