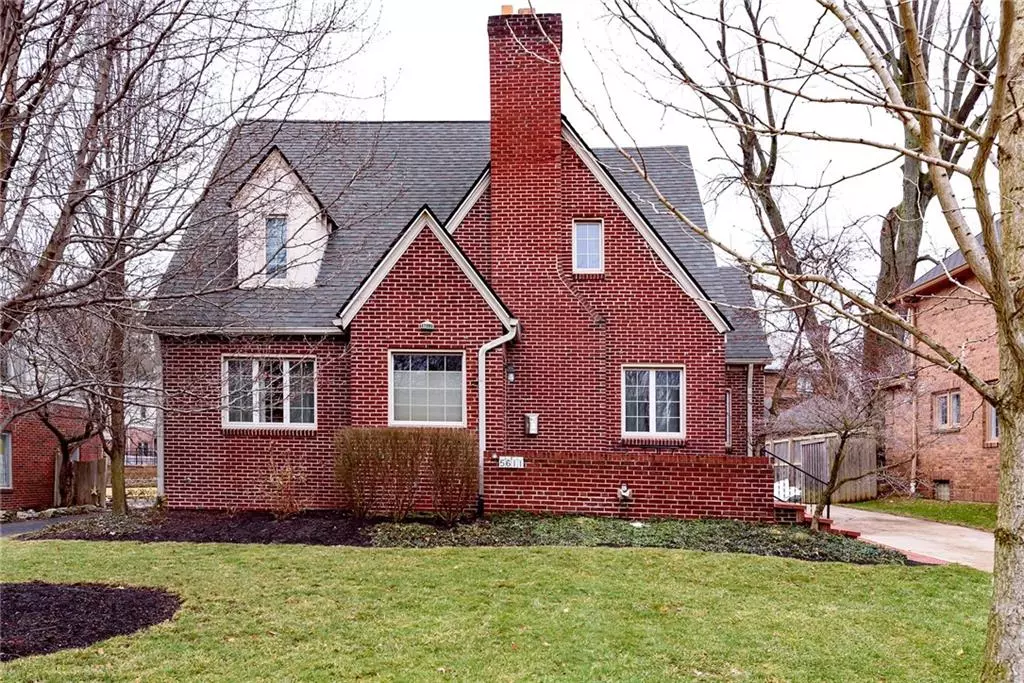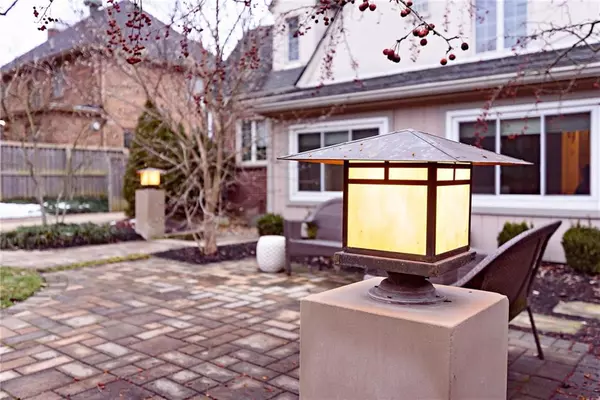$535,000
$550,000
2.7%For more information regarding the value of a property, please contact us for a free consultation.
5611 N Delaware ST Indianapolis, IN 46220
3 Beds
3 Baths
3,328 SqFt
Key Details
Sold Price $535,000
Property Type Single Family Home
Sub Type Single Family Residence
Listing Status Sold
Purchase Type For Sale
Square Footage 3,328 sqft
Price per Sqft $160
Subdivision Washington Blvd Heights
MLS Listing ID 21615605
Sold Date 05/16/19
Bedrooms 3
Full Baths 2
Half Baths 1
Year Built 1927
Tax Year 2018
Lot Size 8,232 Sqft
Acres 0.189
Property Description
This LARGER THAN IT LOOKS GEM beautifully blends an awesome floorplan & old-world charm with today's touches in one of the most popular stretches of the sought-after MERIDIAN KESSLER. MOVE-IN-READY, QUIET, CHARMING & CONVENIENT with the FLEXIBILITY OF A 1ST FLOOR OR 2ND FLOOR MASTER BEDROOM, space to add 2nd upstairs bath in 2nd BR walk-in Closet, plus a MAIN LEVEL FAMILY ROOM looking out on the PROFESSIONALLY DESIGNED & GORGEOUS LANDSCAPE & PAVER PATO, and arguably one of the nicest finished basements in MK... this AMAZING REC ROOM feels more like a 1st floor entertaining space. PLUS, THERE ARE MANY NEW / NEWER UPDATES IN THE KITCHEN, UPSTAIRS BATH & THROUGHOUT THE HOME. CALL NOW TO SEE & MAKE THIS YOUR HOME! Ask AGENT for list of updates.
Location
State IN
County Marion
Rooms
Basement Finished, Daylight/Lookout Windows
Kitchen Breakfast Bar, Kitchen Eat In, Kitchen Updated
Interior
Interior Features Attic Access, Walk-in Closet(s), Hardwood Floors, Windows Vinyl
Heating Forced Air
Cooling Central Air, Ceiling Fan(s)
Fireplaces Number 1
Fireplaces Type Living Room, Woodburning Fireplce
Equipment Network Ready, Security Alarm Paid, Water-Softener Owned
Fireplace Y
Appliance Dishwasher, Dryer, Disposal, Microwave, Gas Oven, Refrigerator, Washer
Exterior
Exterior Feature Driveway Concrete, Fence Full Rear, Fence Privacy
Garage Detached
Garage Spaces 2.0
Building
Lot Description Curbs, Sidewalks, Not In Subdivision
Story Two
Foundation Block
Sewer Sewer Connected
Water Public
Architectural Style English/Tudor
Structure Type Brick,Stucco
New Construction false
Others
Ownership NoAssoc
Read Less
Want to know what your home might be worth? Contact us for a FREE valuation!

Our team is ready to help you sell your home for the highest possible price ASAP

© 2024 Listings courtesy of MIBOR as distributed by MLS GRID. All Rights Reserved.






