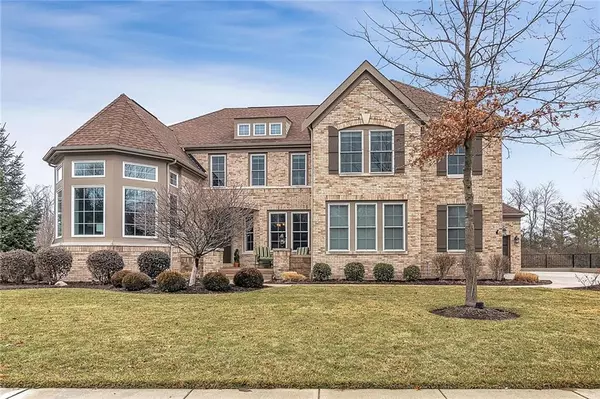$745,000
$769,000
3.1%For more information regarding the value of a property, please contact us for a free consultation.
12220 STEEPLEVIEW CT Fishers, IN 46037
5 Beds
5 Baths
6,397 SqFt
Key Details
Sold Price $745,000
Property Type Single Family Home
Sub Type Single Family Residence
Listing Status Sold
Purchase Type For Sale
Square Footage 6,397 sqft
Price per Sqft $116
Subdivision Steepleview
MLS Listing ID 21617706
Sold Date 04/26/19
Bedrooms 5
Full Baths 4
Half Baths 1
HOA Fees $250/qua
Year Built 2010
Tax Year 2018
Lot Size 0.490 Acres
Acres 0.49
Property Description
Truly ONE of A KIND home in Hamilton Proper on a private court. This 5-bedroom, 4.5 bath, 3 car garage, full finished day light basement with full wet bar has it all! Custom finishes from the inside ceilings & woodwork to the outdoor kitchen that is sure to refresh you. Soaring 18' ceilings welcome you to this grand home. Hardwoods & windows galore will guide you through each room. The main level includes the sitting room with coffered ceilings, formal dining room & eat-in-kitchen that will be everyone’s favorite. The master suite creates the perfect quiet getaway & 4 other bedrooms give children & guests tons of space. The bonus is the outdoor retreat with multiple sitting areas, gas firepit, gas grill, refrigerator, & outdoor TV.
Location
State IN
County Hamilton
Rooms
Basement Finished, Daylight/Lookout Windows
Kitchen Center Island, Pantry WalkIn
Interior
Interior Features Attic Access, Tray Ceiling(s), Walk-in Closet(s), Hardwood Floors, Screens Complete, Wet Bar
Heating Forced Air, Humidifier
Cooling Central Air, Ceiling Fan(s)
Fireplaces Number 1
Fireplaces Type Family Room, Gas Log
Equipment Gas Grill, Network Ready, Radon System, Smoke Detector, Sump Pump, Programmable Thermostat, WetBar, Water-Softener Owned
Fireplace Y
Appliance Gas Cooktop, Dishwasher, Dryer, Disposal, Microwave, Oven, Convection Oven, Range Hood, Refrigerator, Washer
Exterior
Exterior Feature Driveway Concrete, Fire Pit, Irrigation System
Garage Attached
Garage Spaces 3.0
Building
Lot Description Cul-De-Sac, Tree Mature, Wooded
Story Two
Foundation Concrete Perimeter
Sewer Sewer Connected
Water Public
Architectural Style TraditonalAmerican
Structure Type Brick,Cement Siding
New Construction false
Others
HOA Fee Include Entrance Common,Insurance,Maintenance,Nature Area,Management,Security
Ownership MandatoryFee,PlannedUnitDev
Read Less
Want to know what your home might be worth? Contact us for a FREE valuation!

Our team is ready to help you sell your home for the highest possible price ASAP

© 2024 Listings courtesy of MIBOR as distributed by MLS GRID. All Rights Reserved.






