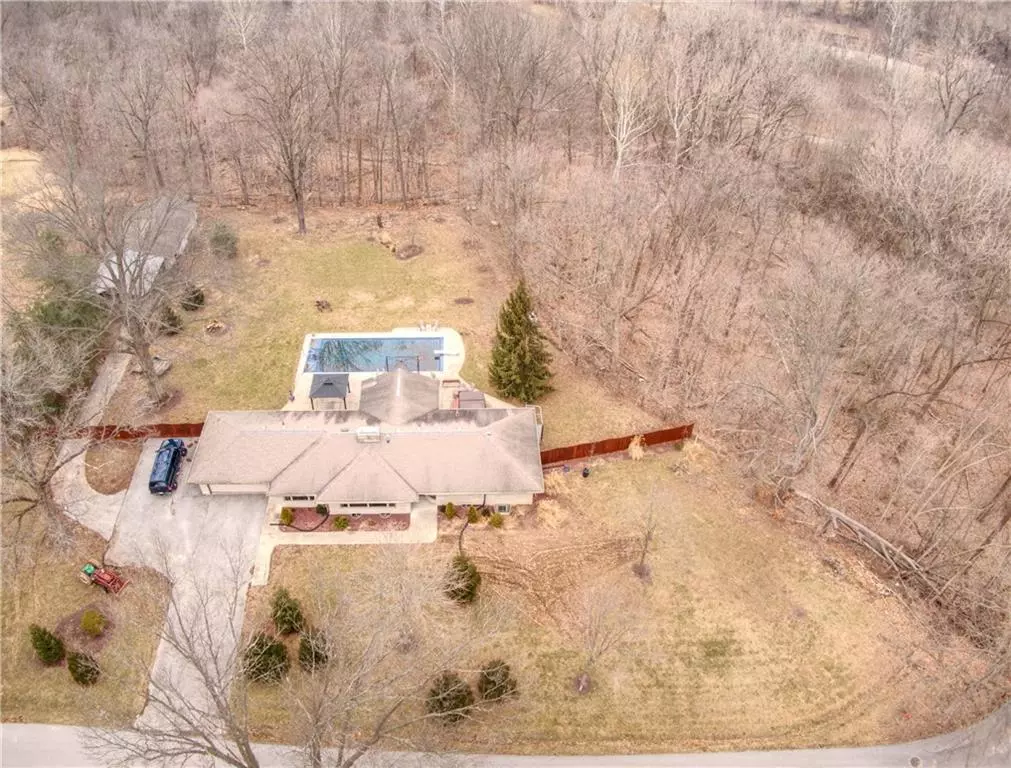$410,000
$425,000
3.5%For more information regarding the value of a property, please contact us for a free consultation.
546 Weesner DR Plainfield, IN 46168
3 Beds
3 Baths
3,890 SqFt
Key Details
Sold Price $410,000
Property Type Single Family Home
Sub Type Single Family Residence
Listing Status Sold
Purchase Type For Sale
Square Footage 3,890 sqft
Price per Sqft $105
Subdivision Metes & Bounds
MLS Listing ID 21622811
Sold Date 05/10/19
Bedrooms 3
Full Baths 2
Half Baths 1
Year Built 1955
Tax Year 2017
Lot Size 1.805 Acres
Acres 1.805
Property Description
R-E-M-A-R-K-A-B-L-E find in Plainfield school system! Zero entry main level with all bedrooms on main and room to grow downstairs! This home was completely redesigned with lots of light and love! It's your own oasis. If you have toys, this has storage indoors and out! The basement has newer egress and daylight windows, all new drywall and is ready for you to add final touches like a vanity and flooring to have another full bath! The 26x40 fully insulated, heated and air conditioned pole barn is great for storing treasures. Bring your things, relax and enjoy this park-like setting!
Location
State IN
County Hendricks
Rooms
Basement Partial, Finished Walls, Daylight/Lookout Windows, Egress Window(s)
Kitchen Breakfast Bar, Center Island, Kitchen Updated
Interior
Interior Features Attic Access, Attic Pull Down Stairs, Vaulted Ceiling(s), Windows Vinyl, Windows Wood, Wood Work Painted
Heating Heat Pump, Hot Water
Cooling Heat Pump
Fireplaces Number 3
Fireplaces Type Gas Log, Great Room, Woodburning Fireplce
Equipment Hot Tub, Smoke Detector, Sump Pump, Water Purifier, Water-Softener Owned
Fireplace Y
Appliance Gas Cooktop, Dishwasher, Disposal, Microwave, Electric Oven, Oven, Convection Oven, Double Oven, Refrigerator
Exterior
Exterior Feature Barn Pole, Driveway Asphalt, Fence Full Rear, In Ground Pool
Garage Attached, Detached
Garage Spaces 2.0
Building
Lot Description Cul-De-Sac, Irregular, Wooded
Story One
Foundation Block
Sewer Sewer Connected
Water Public
Architectural Style Ranch
Structure Type Stone
New Construction false
Others
Ownership NoAssoc
Read Less
Want to know what your home might be worth? Contact us for a FREE valuation!

Our team is ready to help you sell your home for the highest possible price ASAP

© 2024 Listings courtesy of MIBOR as distributed by MLS GRID. All Rights Reserved.






