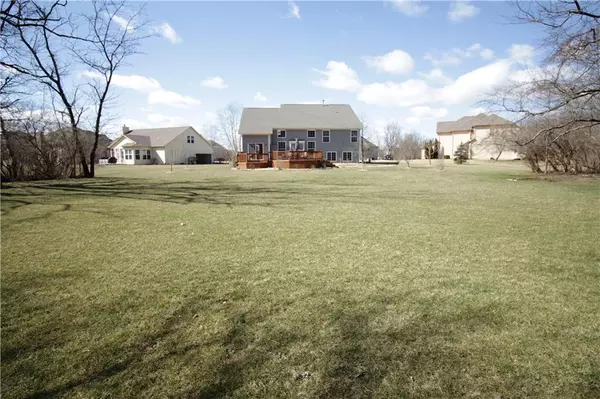$350,000
$350,000
For more information regarding the value of a property, please contact us for a free consultation.
4859 CEDAR BRANCH CT Indianapolis, IN 46234
4 Beds
3 Baths
4,731 SqFt
Key Details
Sold Price $350,000
Property Type Single Family Home
Sub Type Single Family Residence
Listing Status Sold
Purchase Type For Sale
Square Footage 4,731 sqft
Price per Sqft $73
Subdivision Timberview At Eagle Creek
MLS Listing ID 21629259
Sold Date 04/26/19
Bedrooms 4
Full Baths 2
Half Baths 1
HOA Fees $60/ann
Year Built 2011
Tax Year 2018
Lot Size 0.600 Acres
Acres 0.6
Property Description
Over a half acre near Eagle Creek Reservoir! Beautiful, private yard with mature trees and giant deck. Open concept kitchen with formal dining room and breakfast nook. Two story stone fireplace in the family room with floor to ceiling windows allow natural light to highlight the pottery barn colors. Custom bar ready for entertaining with dimmable lighting and surround sound. Unfinished basement for storage and shelter. Four bedrooms with unique floorpan to allow owner's suite privacy. Office/library located adjacent to two story foyer. Convenient to Interstate, yet surrounded in nature. Extended 3 car garage has room for hobby storage. Check out this unique home, you won't see another one like it.
Location
State IN
County Marion
Rooms
Basement Unfinished
Kitchen Kitchen Eat In
Interior
Interior Features Walk-in Closet(s)
Heating Forced Air
Cooling Central Air
Fireplaces Number 1
Fireplaces Type Family Room
Equipment Smoke Detector, Sump Pump, Surround Sound, Programmable Thermostat
Fireplace Y
Appliance Dishwasher, Microwave, Refrigerator
Exterior
Exterior Feature Storage
Garage Attached
Garage Spaces 3.0
Building
Lot Description Cul-De-Sac, Suburban, Tree Mature
Story Two
Foundation Concrete Perimeter, Partial
Sewer Sewer Connected
Water Public
Architectural Style TraditonalAmerican
Structure Type Brick,Cement Siding
New Construction false
Others
HOA Fee Include Entrance Common,Nature Area,Management
Ownership MandatoryFee
Read Less
Want to know what your home might be worth? Contact us for a FREE valuation!

Our team is ready to help you sell your home for the highest possible price ASAP

© 2024 Listings courtesy of MIBOR as distributed by MLS GRID. All Rights Reserved.






