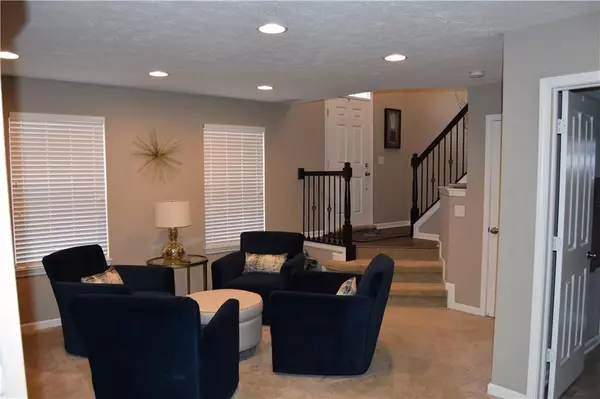$258,000
$269,999
4.4%For more information regarding the value of a property, please contact us for a free consultation.
9478 Oakley DR Indianapolis, IN 46260
2 Beds
4 Baths
2,087 SqFt
Key Details
Sold Price $258,000
Property Type Condo
Sub Type Condominium
Listing Status Sold
Purchase Type For Sale
Square Footage 2,087 sqft
Price per Sqft $123
Subdivision Park Meridian
MLS Listing ID 21628495
Sold Date 05/28/19
Bedrooms 2
Full Baths 3
Half Baths 1
HOA Fees $100/ann
Year Built 2015
Tax Year 2018
Lot Size 1,698 Sqft
Acres 0.039
Property Description
Gorgeous luxury townhome in Park Meridian with two master suites, over-sized closets, convenient top floor laundry, luxury wood flooring, gourmet kitchen with center island, stainless appliances, granite counter tops, and all with open concept feel. Step down to the lower level and find a flex space with private full bathroom. Use is as a workout room, office, entertainment space, guest room, you get to decide! Premium location allows you to walk to many restaurants and several retail stores, but if you need to drive, there is direct immediate access to 465-E, 465-W, 31-N, 31-S (2 min), Carmel (11 min), Castleton (13 min), Broad Ripple (14 min), Indianapolis International (36 min), Downtown (30 min), or just about anywhere you need to go.
Location
State IN
County Marion
Rooms
Basement Finished, Walk Out
Kitchen Breakfast Bar, Center Island, Pantry
Interior
Interior Features Tray Ceiling(s), Wood Work Painted
Heating Forced Air
Cooling Central Air
Fireplaces Number 1
Fireplaces Type Gas Log, Great Room
Equipment Network Ready, Smoke Detector
Fireplace Y
Appliance Gas Cooktop, Dishwasher, Dryer, Disposal, Kit Exhaust, MicroHood, Oven, Double Oven, Refrigerator, Washer
Exterior
Exterior Feature Driveway Concrete
Garage Attached, Built-In
Garage Spaces 2.0
Building
Lot Description Cul-De-Sac, Curbs, Sidewalks, Street Lights
Story Three Or More
Foundation Slab
Sewer Sewer Connected
Water Public
Architectural Style Multi-Level, TraditonalAmerican
Structure Type Brick,Cement Siding
New Construction false
Others
HOA Fee Include Association Home Owners,Entrance Common,Insurance,Lawncare,Maintenance Grounds,Maintenance Structure,Snow Removal
Ownership MandatoryFee
Read Less
Want to know what your home might be worth? Contact us for a FREE valuation!

Our team is ready to help you sell your home for the highest possible price ASAP

© 2024 Listings courtesy of MIBOR as distributed by MLS GRID. All Rights Reserved.






