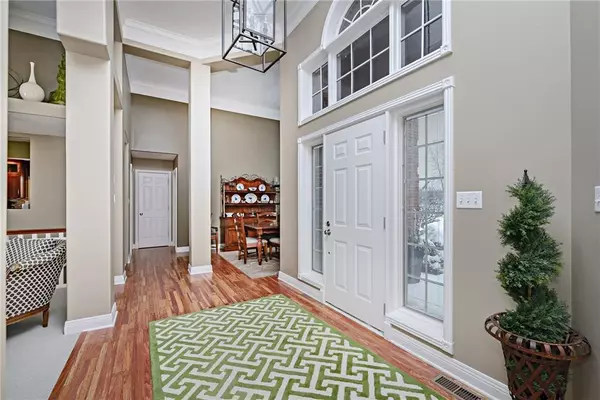$510,000
$525,000
2.9%For more information regarding the value of a property, please contact us for a free consultation.
6025 Red Fox RD Pendleton, IN 46064
5 Beds
3 Baths
4,700 SqFt
Key Details
Sold Price $510,000
Property Type Single Family Home
Sub Type Single Family Residence
Listing Status Sold
Purchase Type For Sale
Square Footage 4,700 sqft
Price per Sqft $108
Subdivision Hickory Hills East
MLS Listing ID 21615551
Sold Date 07/11/19
Bedrooms 5
Full Baths 3
Year Built 1997
Tax Year 2019
Lot Size 0.606 Acres
Acres 0.6061
Property Description
Custom excellence throughout.With recent remodels this home feels brand new.Walk into the Great Rm w/ a wall of windows overlooking the .61 acre lot that backs to a tree farm.High quality craftsmanship in the built-ins,crown molding & fireplace open to the remodeled KT w/ custom cabinets, granite, stainless appliances & HW floors.Enjoy the formal DR & mud room off the 3 car gar. Main level MBR suite w/ jetted tub, sep vanities & walk in closets & walk in tile shower.Lower level offers a gorgeous family room w/ theater equip, 2 sided fireplace,custom wet bar w/ granite counters & sitting room.Lg Laundry room w/ cabinets & sink,2 more bedrooms & full bath plus a lg bonus rm.Upper level deck,lower patio w/ gas starter firepit & bball court!
Location
State IN
County Madison
Rooms
Basement Finished, Full, Walk Out, Daylight/Lookout Windows
Kitchen Breakfast Bar, Center Island
Interior
Interior Features Built In Book Shelves, Raised Ceiling(s), Walk-in Closet(s), Hardwood Floors, Wet Bar, Windows Thermal
Heating Forced Air
Cooling Central Air
Fireplaces Number 2
Fireplaces Type 2-Sided, Basement, Gas Log, Great Room
Equipment Smoke Detector, Sump Pump, Theater Equipment, WetBar, Water-Softener Owned
Fireplace Y
Appliance Gas Cooktop, Dishwasher, Dryer, Disposal, Ice Maker, Microwave, Double Oven, Refrigerator, Washer, Wine Cooler
Exterior
Exterior Feature Driveway Concrete, Fire Pit
Garage Attached
Garage Spaces 3.0
Building
Lot Description Rural In Subdivision, Tree Mature
Story One
Foundation Concrete Perimeter
Sewer Sewer Connected
Water Well
Architectural Style Ranch
Structure Type Brick
New Construction false
Others
Ownership NoAssoc
Read Less
Want to know what your home might be worth? Contact us for a FREE valuation!

Our team is ready to help you sell your home for the highest possible price ASAP

© 2024 Listings courtesy of MIBOR as distributed by MLS GRID. All Rights Reserved.






