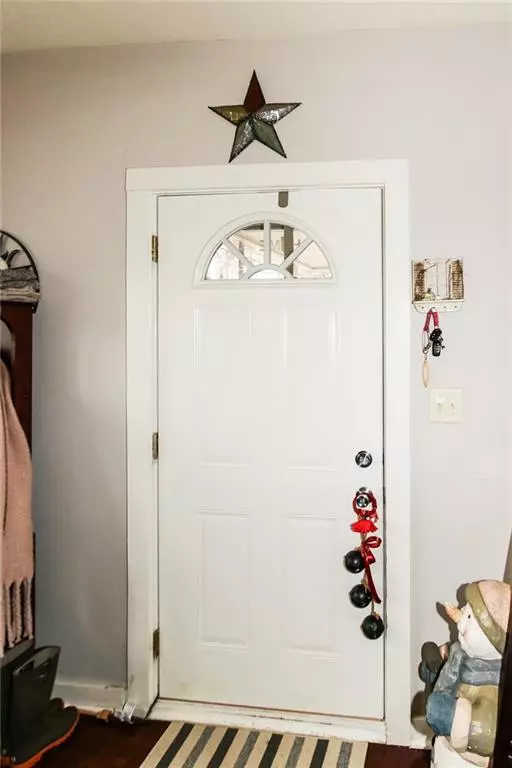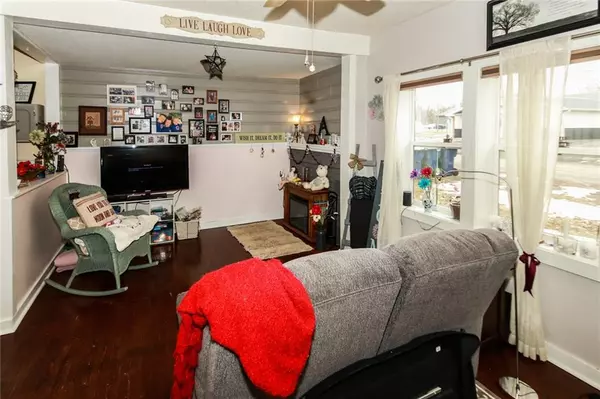$109,000
$109,799
0.7%For more information regarding the value of a property, please contact us for a free consultation.
503 E 9th ST Sheridan, IN 46069
2 Beds
1 Bath
876 SqFt
Key Details
Sold Price $109,000
Property Type Single Family Home
Sub Type Single Family Residence
Listing Status Sold
Purchase Type For Sale
Square Footage 876 sqft
Price per Sqft $124
Subdivision J H Cox
MLS Listing ID 21618952
Sold Date 05/03/19
Bedrooms 2
Full Baths 1
Year Built 1900
Tax Year 2018
Lot Size 7,405 Sqft
Acres 0.17
Property Description
Totally redone just a few years ago, this home is warm, cozy & move in ready! Roof, plumbing, bathroom, HVAC, windows & more new in 2016 but still has all the charm & character of a turn of the century home. Large covered front porch is the perfect spot to hang a swing and enjoy your morning coffee. Inside, natural light streams from large windows, showing off gleaming hardwood floors. The kitchen has a built-in china hutch & large butcher-block topped island with a breakfast bar & extra storage. All appliances, including washer and dryer, stay! Full privacy fence wraps around the backyard, leading to the detached garage AND mini-barn! This all electric home is super-affordable living in Sheridan, minutes from US-31 and Westfield.
Location
State IN
County Hamilton
Rooms
Kitchen Breakfast Bar, Center Island, Pantry
Interior
Interior Features Hardwood Floors, Screens Complete, Windows Thermal, Windows Vinyl
Heating Forced Air, Heat Pump
Cooling Central Air
Fireplaces Number 1
Fireplaces Type Living Room, Non Functional
Equipment Smoke Detector
Fireplace Y
Appliance Electric Cooktop, Dishwasher, Dryer, Microwave, Refrigerator, Washer
Exterior
Exterior Feature Barn Storage, Fence Full Rear, Fence Privacy
Garage Detached
Garage Spaces 1.0
Building
Lot Description Tree Mature, Trees Small
Story One
Foundation Crawl Space, Slab
Sewer Sewer Connected
Water Public
Architectural Style Ranch, TraditonalAmerican
Structure Type Vinyl Siding
New Construction false
Others
Ownership NoAssoc
Read Less
Want to know what your home might be worth? Contact us for a FREE valuation!

Our team is ready to help you sell your home for the highest possible price ASAP

© 2024 Listings courtesy of MIBOR as distributed by MLS GRID. All Rights Reserved.






