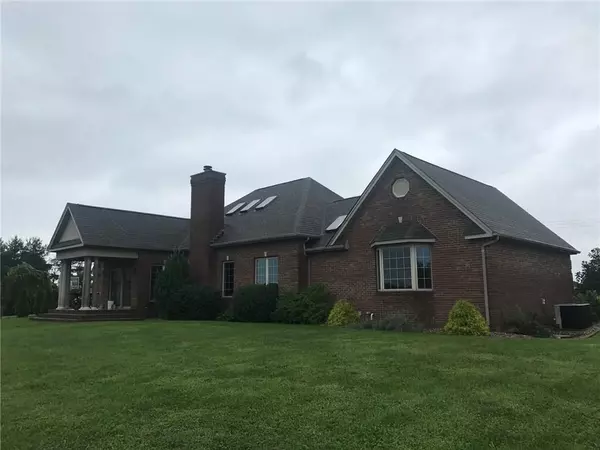$357,000
$369,900
3.5%For more information regarding the value of a property, please contact us for a free consultation.
357 S Water Plant RD S Westport, IN 47283
3 Beds
4 Baths
4,427 SqFt
Key Details
Sold Price $357,000
Property Type Single Family Home
Sub Type Single Family Residence
Listing Status Sold
Purchase Type For Sale
Square Footage 4,427 sqft
Price per Sqft $80
Subdivision No Subdivision
MLS Listing ID 21623529
Sold Date 08/02/19
Bedrooms 3
Full Baths 3
Half Baths 1
Year Built 1998
Tax Year 2018
Lot Size 3.117 Acres
Acres 3.117
Property Description
Custom built brick home w/many upgrades. New engineered HD floors, ext. doors, paint, remodeled kitchen and baths. Kitchen features new granite countertops, farmers sink, breakfast bar. Full finished basement, 10' poured concrete walls, full bath w/urinal, home theatre room with 133" screen, home gym w/mirrored walls, 9' pool table, new ceiling tiles and can lights. All new LED lighting, ceiling fans, stair & balcony railing. 4 sets of French doors. All int. walls are insulated, doors are solid core for sound proofing. Mst. suite features 12' vaulted ceilings, bay window, walkin closet, dual vanities, jetted garden tub, and the most awesome shower we have ever done! 9' ceilings on main, 8 1/2' ceiling upstairs. Underground pet fence of 3+A.
Location
State IN
County Decatur
Rooms
Basement 9 feet+Ceiling, Finished, Full, Egress Window(s)
Kitchen Breakfast Bar, Kitchen Updated
Interior
Interior Features Attic Pull Down Stairs, Walk-in Closet(s), Hardwood Floors, Window Bay Bow, Windows Thermal, Wood Work Painted
Heating Forced Air
Cooling Central Air, Ceiling Fan(s)
Fireplaces Number 1
Fireplaces Type Blower Fan, Gas Log, Living Room
Equipment CO Detectors, Satellite Dish Rented, Smoke Detector, Sump Pump, Theater Equipment
Fireplace Y
Appliance Dishwasher, Dryer, Disposal, Microwave, Gas Oven, Range Hood, Refrigerator, Trash Compactor, Washer
Exterior
Exterior Feature Driveway Asphalt, Fire Pit, Out Building With Utilities, Putting Green
Garage Attached, Detached
Garage Spaces 4.0
Building
Lot Description Creek On Property, Tree Mature
Story 1 Leveland + Loft
Foundation Concrete Perimeter, Full
Sewer Septic Tank
Water Public
Architectural Style Ranch
Structure Type Brick
New Construction false
Others
Ownership NoAssoc
Read Less
Want to know what your home might be worth? Contact us for a FREE valuation!

Our team is ready to help you sell your home for the highest possible price ASAP

© 2024 Listings courtesy of MIBOR as distributed by MLS GRID. All Rights Reserved.






