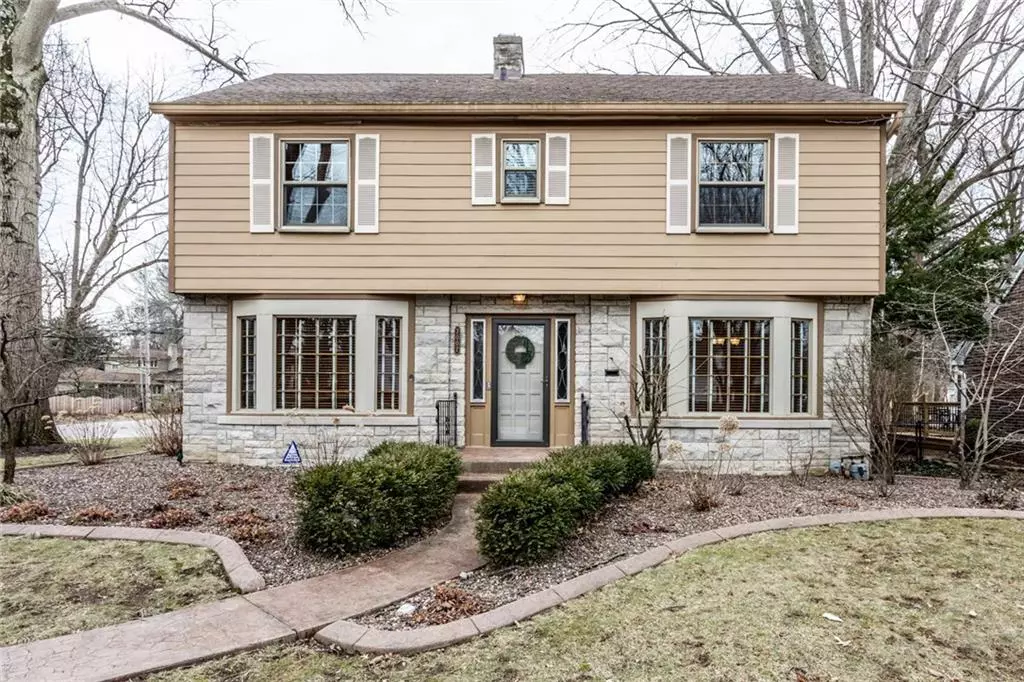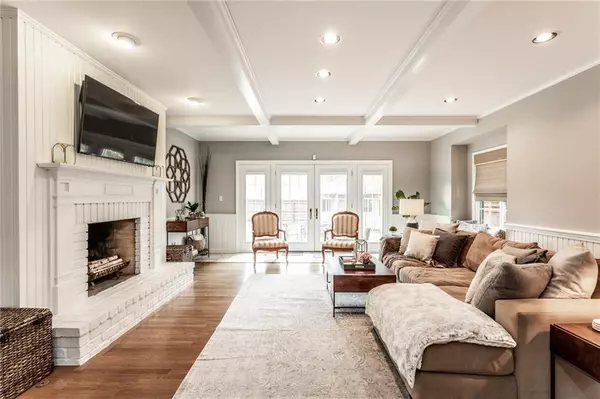$488,500
$525,000
7.0%For more information regarding the value of a property, please contact us for a free consultation.
7002 N WARWICK RD Indianapolis, IN 46220
4 Beds
3 Baths
4,184 SqFt
Key Details
Sold Price $488,500
Property Type Single Family Home
Sub Type Single Family Residence
Listing Status Sold
Purchase Type For Sale
Square Footage 4,184 sqft
Price per Sqft $116
Subdivision Arden
MLS Listing ID 21619454
Sold Date 05/03/19
Bedrooms 4
Full Baths 2
Half Baths 1
Year Built 1940
Tax Year 2019
Lot Size 7,405 Sqft
Acres 0.17
Property Description
Look no further! This over 4100 sf immaculate, updated 4 BD/2.5 BA home in a prime Wash. Twp. location boasts a litany of amazing features! 19 X13 main flr family room w/frplc & coffered ceilings, beautifully updated kit w/SS appliances & quartz ctrs, lge formal LR & DR, BR, 20' mud room w/ tons of storage & seating, huge master suite, and 3 other large bedrooms up, cedar closets, whole house air purif. system, RO in kitchen, 3 fireplaces, Pella windows thru out (except basement), beautifully landscaped back yard w/full fence & wonderful patio, back storage shed, large basement w/ 23 X 15 rec room & separate utility room. Blocks to the Monon, Marrott Park and upcoming Red Line, minutes to Broad Ripple, restaurants, shopping & entertainment!
Location
State IN
County Marion
Rooms
Basement Partial, Daylight/Lookout Windows
Kitchen Kitchen Updated
Interior
Interior Features Built In Book Shelves, Walk-in Closet(s), Hardwood Floors, Windows Thermal, Windows Wood, Wood Work Stained
Heating Dual, Forced Air, Heat Pump
Cooling Central Air, Ceiling Fan(s)
Fireplaces Number 3
Fireplaces Type Basement, Family Room, Living Room
Equipment Security Alarm Monitored, Smoke Detector, Sump Pump, Programmable Thermostat, Water Purifier, Water-Softener Owned
Fireplace Y
Appliance Dishwasher, Dryer, Microwave, Gas Oven, Double Oven, Refrigerator, Washer
Exterior
Exterior Feature Barn Mini, Driveway Asphalt, Fence Full Rear, Fence Privacy
Garage Attached
Garage Spaces 2.0
Building
Lot Description Corner, Storm Sewer, Street Lights, Tree Mature
Story Two
Foundation Block
Sewer Sewer Connected
Water Public
Architectural Style TraditonalAmerican, Two Story
Structure Type Cement Siding,Stone
New Construction false
Others
Ownership VoluntaryFee
Read Less
Want to know what your home might be worth? Contact us for a FREE valuation!

Our team is ready to help you sell your home for the highest possible price ASAP

© 2024 Listings courtesy of MIBOR as distributed by MLS GRID. All Rights Reserved.






