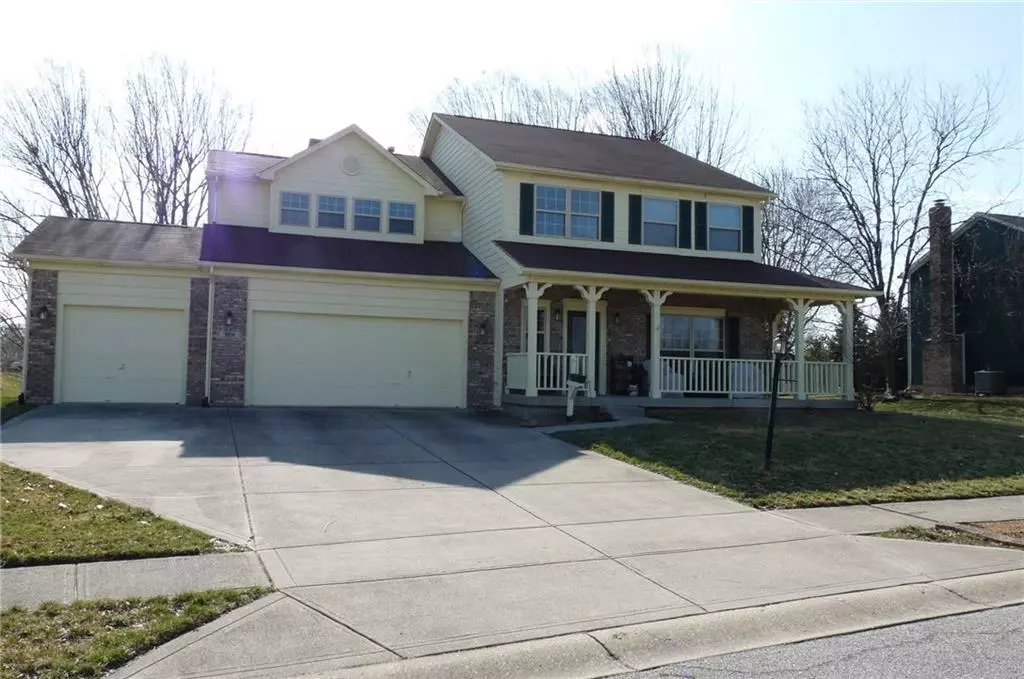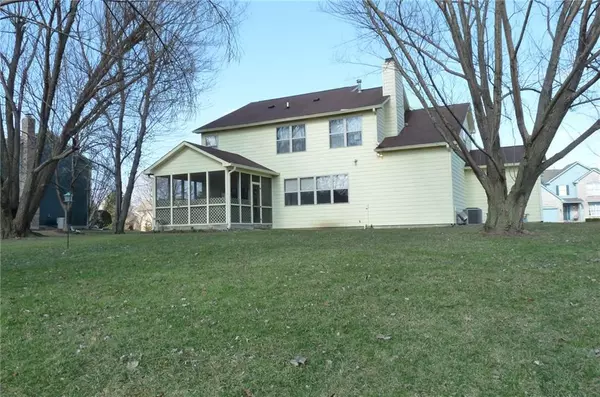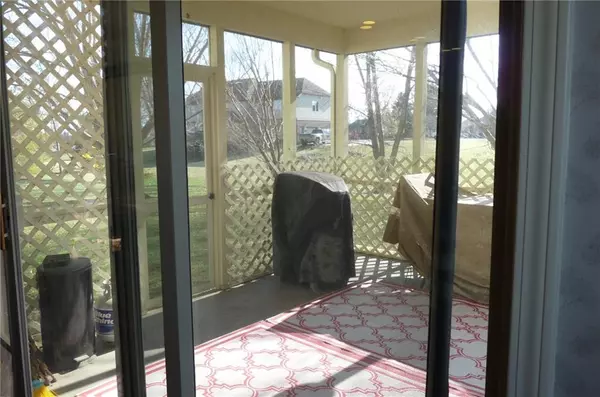$310,000
$319,900
3.1%For more information regarding the value of a property, please contact us for a free consultation.
7608 Chestnut Hills DR Indianapolis, IN 46278
4 Beds
3 Baths
3,933 SqFt
Key Details
Sold Price $310,000
Property Type Single Family Home
Sub Type Single Family Residence
Listing Status Sold
Purchase Type For Sale
Square Footage 3,933 sqft
Price per Sqft $78
Subdivision Chestnut Hill
MLS Listing ID 21628512
Sold Date 09/09/19
Bedrooms 4
Full Baths 2
Half Baths 1
HOA Fees $15
Year Built 1995
Tax Year 2017
Lot Size 0.460 Acres
Acres 0.4604
Property Description
Beautiful location! Ease of access to shopping, airport & Eagle Creek. First flr 9ft ceilings. Kitchen flows into Family Rm, Bk rm out to screened porch. Great location for cook-outs & family fun. Four car w/4th a tandem (used as work area) four separate circuits for special tools, plus peg board. There are updates through-out the home. Main level flooring 2017, Newer washer/dryer 12/2018, French door refrigerator 9/2018, gas range 2/2017, updated master bath shower 12/2017. Full basement w/back-up sumps 4/18, surge protector for the home. Outside gutter covers for ease of maintenance. New paint in areas of the home. Attached speakers stay in Family Room. * Seller is getting estimates to remove all wall paper and do additional painting.*
Location
State IN
County Marion
Rooms
Basement 9 feet+Ceiling, Full
Kitchen Kitchen Updated, Pantry
Interior
Interior Features Attic Access, Raised Ceiling(s), Walk-in Closet(s), Screens Complete, Windows Thermal, Wood Work Painted
Cooling Central Air, Ceiling Fan(s), High Efficiency (SEER 16 +)
Fireplaces Number 1
Fireplaces Type Family Room, Insert, Gas Log
Equipment Security Alarm Monitored, Security Alarm Paid, Smoke Detector, Sump Pump, Surround Sound, Water-Softener Owned
Fireplace Y
Appliance Gas Cooktop, Dishwasher, Dryer, Disposal, MicroHood, Gas Oven, Refrigerator, Washer
Exterior
Exterior Feature Driveway Concrete
Garage Attached
Garage Spaces 4.0
Building
Lot Description Sidewalks, Storm Sewer, Tree Mature
Story Two
Foundation Concrete Perimeter
Sewer Sewer Connected
Water Public
Architectural Style TraditonalAmerican
Structure Type Brick,Cement Siding
New Construction false
Others
HOA Fee Include Clubhouse,Maintenance,Pool,Management,Snow Removal
Ownership MandatoryFee
Read Less
Want to know what your home might be worth? Contact us for a FREE valuation!

Our team is ready to help you sell your home for the highest possible price ASAP

© 2024 Listings courtesy of MIBOR as distributed by MLS GRID. All Rights Reserved.






