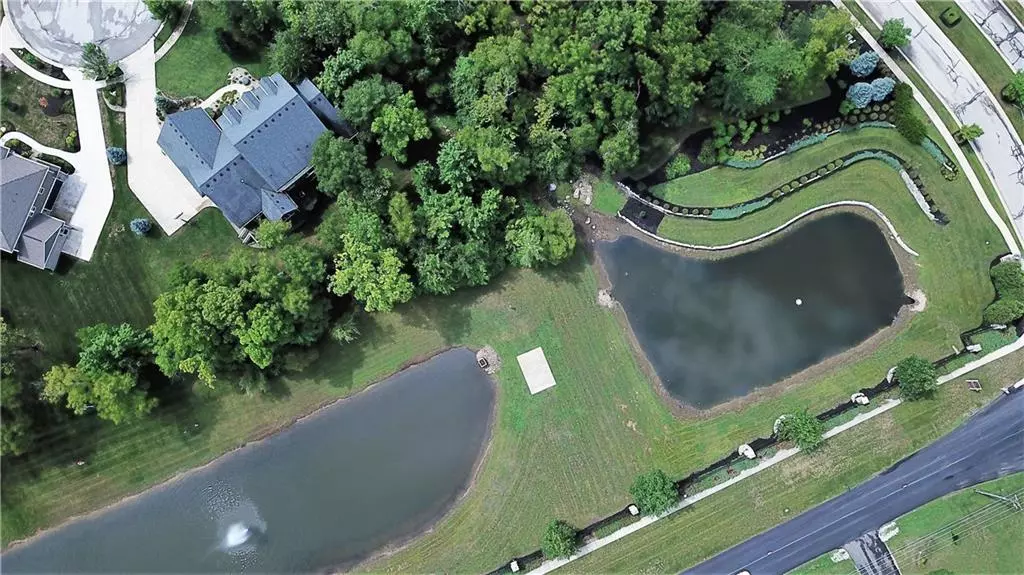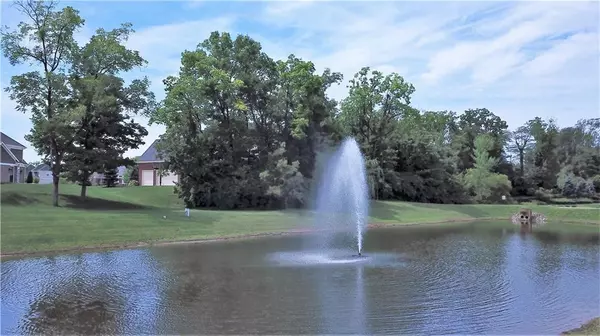$620,000
$634,900
2.3%For more information regarding the value of a property, please contact us for a free consultation.
5989 Hollow CT Bargersville, IN 46106
5 Beds
6 Baths
7,514 SqFt
Key Details
Sold Price $620,000
Property Type Single Family Home
Sub Type Single Family Residence
Listing Status Sold
Purchase Type For Sale
Square Footage 7,514 sqft
Price per Sqft $82
Subdivision Shadowood
MLS Listing ID 21638056
Sold Date 07/22/19
Bedrooms 5
Full Baths 5
Half Baths 1
HOA Fees $43/ann
Year Built 2009
Tax Year 2017
Lot Size 0.500 Acres
Acres 0.5
Property Description
Amazing Greg Allen custom home with over 7500 sq ft at $84 per sq ft, this may be Center Groves current best value in the Luxury home market. Situated in highly desirable Shadowood community on a priceless wooded lot with pond/fountain views. This home is within minutes from shopping, schools etc.. Amenities are unlimited including but not limited to 5-7 bdrms with connecting bathroom in each. Chefs kitchen with large granite kit island beautiful hardwood floors, mudroom with sink and lockers, office, double staircases upstairs to finished bonus room, loft, 2 laundry rooms, walkout basement with huge family area, wet bar, theatre area, garden room, bedroom with full bath, Over 850 sq ft 3-car garage with workshop. The list goes
on.........
Location
State IN
County Johnson
Rooms
Basement 9 feet+Ceiling, Finished, Walk Out, Daylight/Lookout Windows
Kitchen Center Island, Pantry
Interior
Interior Features Attic Access, Raised Ceiling(s), Walk-in Closet(s), Hardwood Floors, Windows Thermal, Wood Work Painted
Heating Forced Air
Cooling Central Air
Fireplaces Number 1
Fireplaces Type Gas Log, Hearth Room
Equipment Central Vacuum, Security Alarm Paid, Sump Pump, WetBar
Fireplace Y
Appliance Electric Cooktop, Dishwasher, Double Oven, Range Hood, Bar Fridge, Refrigerator
Exterior
Exterior Feature Driveway Concrete
Garage Attached
Garage Spaces 3.0
Building
Lot Description Cul-De-Sac, Storm Sewer, Street Lights
Story Two
Foundation Concrete Perimeter
Sewer Sewer Connected
Water Public
Architectural Style Federal/Georgian
Structure Type Brick
New Construction false
Others
HOA Fee Include Entrance Common,Insurance,Maintenance,Snow Removal
Ownership MandatoryFee
Read Less
Want to know what your home might be worth? Contact us for a FREE valuation!

Our team is ready to help you sell your home for the highest possible price ASAP

© 2024 Listings courtesy of MIBOR as distributed by MLS GRID. All Rights Reserved.






