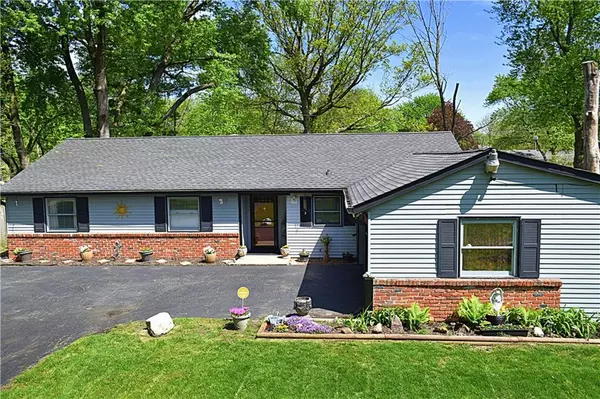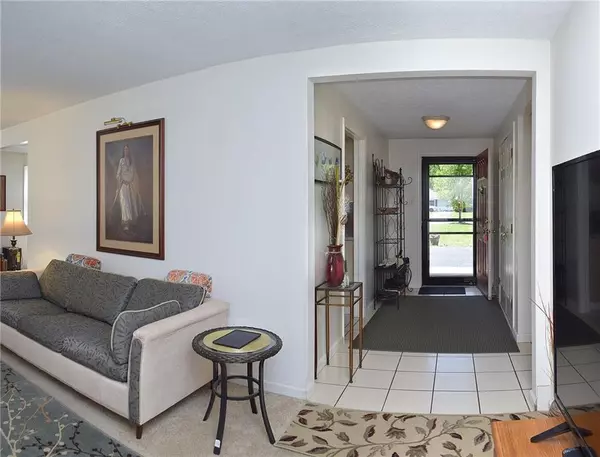$191,250
$179,900
6.3%For more information regarding the value of a property, please contact us for a free consultation.
7605 Grandview DR Indianapolis, IN 46260
4 Beds
2 Baths
2,123 SqFt
Key Details
Sold Price $191,250
Property Type Single Family Home
Sub Type Single Family Residence
Listing Status Sold
Purchase Type For Sale
Square Footage 2,123 sqft
Price per Sqft $90
Subdivision Holiday Add
MLS Listing ID 21638878
Sold Date 06/18/19
Bedrooms 4
Full Baths 2
Year Built 1965
Tax Year 2017
Lot Size 0.345 Acres
Acres 0.345
Property Description
INCREDIBLE 4 BEDROOM SPRAWLING RANCH IN A HOT LOCATION!! OVER #2,100 SF. TWO FULL BATHS NICELY APPOINTED! SPLIT BEDROOM FLOOR PLAN-THE FAMILY RM HAS A VAULTED CEILING, BUILT INS, HEAVY CROWN MOLDING & SKYLIGHTS-CREATES AN OPEN AIRY SPACE! ALL KITCHEN APPLIANCES REMAIN..., ADJOINING BRKFST ROOM + BRKFST BAR. TILE FLOORS, PLUS NEW CARPET IN THE LIVING ROOM. TWO FIREPLACES CREATE COZY AMBIANCES IN BOTH THE LIVING AND FAMILY ROOM. TRULY ROOM FOR EVERYONE IN THIS VERY SPACIOUS HOME! EXTRA WIDE ASPHALT DRIVE FOR GUEST AND FAMILY PARKING. TWO CAR COURTYARD ATTACHED GARAGE. MATURE TREE'S AND A LOVELY REAR YARD W/NICE LANDSCAPING, A DECK AND A PERGOLA! IMMACULATE....JUST MOVE RIGHT IN!!
Location
State IN
County Marion
Rooms
Kitchen Breakfast Bar, Kitchen Some Updates
Interior
Interior Features Attic Access, Built In Book Shelves, Vaulted Ceiling(s), Skylight(s), Wood Work Painted
Heating Forced Air
Cooling Central Air, Ceiling Fan(s)
Fireplaces Number 2
Fireplaces Type Family Room, Living Room, Woodburning Fireplce
Equipment Smoke Detector
Fireplace Y
Appliance Dishwasher, MicroHood, Electric Oven, Refrigerator
Exterior
Exterior Feature Barn Mini, Driveway Asphalt, Fence Full Rear
Garage Attached
Garage Spaces 2.0
Building
Lot Description Storm Sewer, Tree Mature
Story One
Foundation Slab
Sewer Sewer Connected
Water Public
Architectural Style Ranch
Structure Type Aluminum Siding,Brick
New Construction false
Others
Ownership NoAssoc
Read Less
Want to know what your home might be worth? Contact us for a FREE valuation!

Our team is ready to help you sell your home for the highest possible price ASAP

© 2024 Listings courtesy of MIBOR as distributed by MLS GRID. All Rights Reserved.






