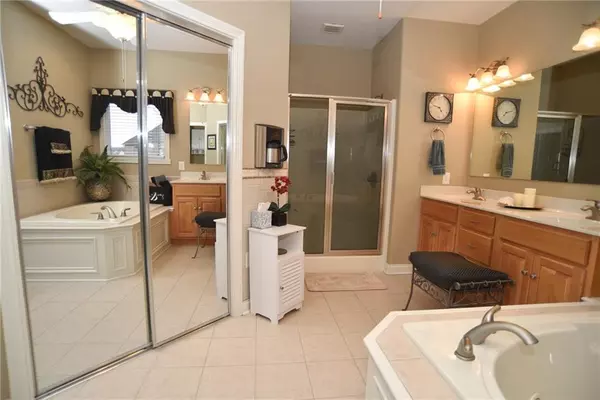$325,000
$339,500
4.3%For more information regarding the value of a property, please contact us for a free consultation.
4605 LEXINGTON ROW Greenwood, IN 46143
3 Beds
2 Baths
1,991 SqFt
Key Details
Sold Price $325,000
Property Type Single Family Home
Sub Type Single Family Residence
Listing Status Sold
Purchase Type For Sale
Square Footage 1,991 sqft
Price per Sqft $163
Subdivision Lexington
MLS Listing ID 21627953
Sold Date 09/19/19
Bedrooms 3
Full Baths 2
HOA Fees $38/ann
Year Built 2005
Tax Year 2017
Lot Size 0.370 Acres
Acres 0.37
Property Description
Gorgeous Greg Allen Custom Model in Lexington Greene-3Bd/2Ba home on a corner lot, Cul de Sac w/view of the golf course. This home has all the details, rounded corners, 10 ft tray vaulted ceilings, columns, arched entry, 2-story foyer, custom kitchen w/SS appliances and center island, large laundry room w/utility sink, formal dining room, beautiful built-ins flanking the gas fireplace to warm you up. A large master suite w/double sinks and whirlpool tub, walk in closet and separate water closet, plus access to covered patio. The large covered patio features a ceiling fan to cool you off on the warm summer evenings. Spend your days at the Hickory Stick golf course, Clubhouse or Community Pool. Immaculate, move in ready for you to call Home!
Location
State IN
County Johnson
Rooms
Kitchen Center Island, Kitchen Updated
Interior
Interior Features Attic Pull Down Stairs, Built In Book Shelves, Cathedral Ceiling(s), Raised Ceiling(s), Tray Ceiling(s), Screens Complete
Heating Forced Air
Cooling Central Air
Fireplaces Number 1
Fireplaces Type Gas Log, Gas Starter, Great Room
Equipment Security Alarm Paid, Smoke Detector
Fireplace Y
Appliance Dishwasher, Dryer, Disposal, MicroHood, Microwave, Electric Oven, Convection Oven, Washer
Exterior
Exterior Feature Clubhouse, Driveway Concrete, Pool Community, Irrigation System
Garage Attached
Garage Spaces 2.0
Building
Lot Description Corner, Cul-De-Sac, Sidewalks, Rural In Subdivision
Story One
Foundation Crawl Space
Sewer Sewer Connected
Water Public
Architectural Style Ranch, TraditonalAmerican
Structure Type Brick
New Construction false
Others
HOA Fee Include Association Builder Controls,Clubhouse,Entrance Common,Pool
Ownership MandatoryFee
Read Less
Want to know what your home might be worth? Contact us for a FREE valuation!

Our team is ready to help you sell your home for the highest possible price ASAP

© 2024 Listings courtesy of MIBOR as distributed by MLS GRID. All Rights Reserved.






