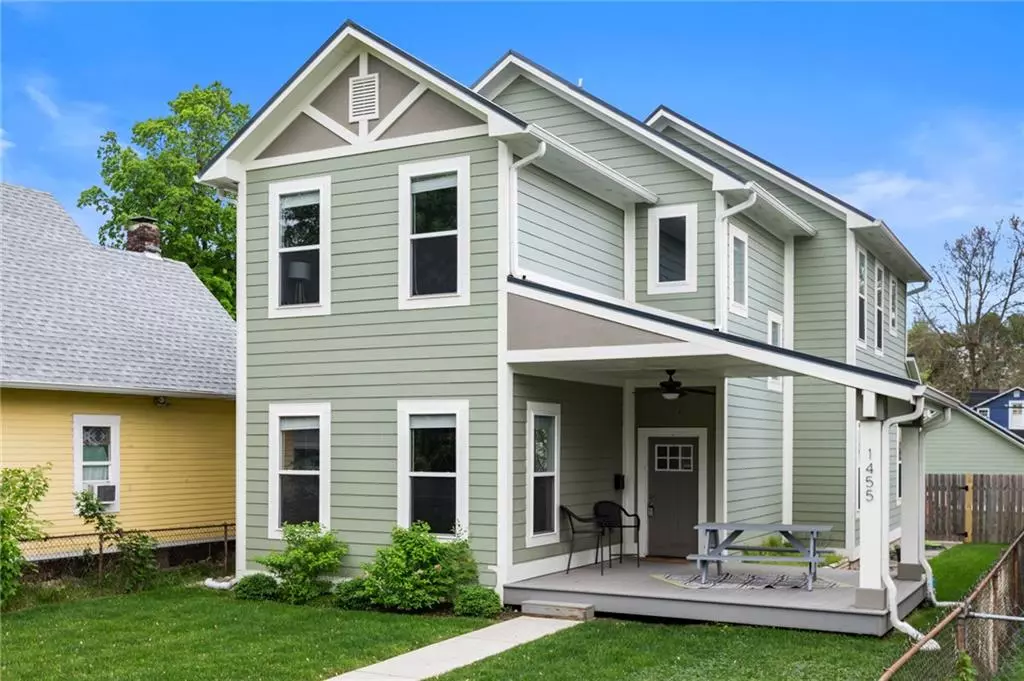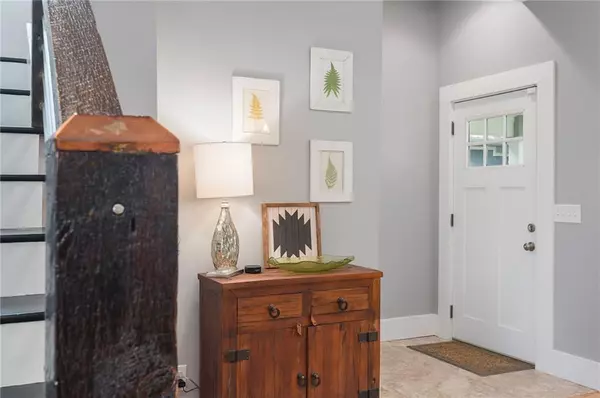$423,500
$435,000
2.6%For more information regarding the value of a property, please contact us for a free consultation.
1455 Lexington AVE Indianapolis, IN 46203
4 Beds
4 Baths
3,119 SqFt
Key Details
Sold Price $423,500
Property Type Single Family Home
Sub Type Single Family Residence
Listing Status Sold
Purchase Type For Sale
Square Footage 3,119 sqft
Price per Sqft $135
Subdivision E T Fletchers Woodlawn
MLS Listing ID 21639424
Sold Date 06/14/19
Bedrooms 4
Full Baths 3
Half Baths 1
Year Built 1900
Tax Year 2018
Lot Size 7,492 Sqft
Acres 0.172
Property Description
Modern Farmhouse in Fountain Square, 4-Bd, 3.5 Ba, Hardwood Floors, Quartz Kitchen Counters with Subway tile back splash. Custom built Staircase banister, SS Appliances, Gas Oven/Range, Large Back Yard, 2-Car Garage, Front & Back Decks. Master suite with lovely bath will spoil you! Home was completely renovated in 2016 to include all new mechanicals, Roof, plumbing, wiring ... everything was completely done. There is a ton of storage space, and the cellar is a great place for extra storage. This is a beautiful home, all appliances stay, all lighting fixtures are included ... it is MOVE IN READY.
Location
State IN
County Marion
Rooms
Basement Cellar, Unfinished
Kitchen Center Island, Kitchen Eat In, Pantry
Interior
Interior Features Cathedral Ceiling(s), Walk-in Closet(s), Hardwood Floors, Screens Complete, Windows Thermal, Wood Work Painted
Heating Heat Pump, See Remarks
Cooling Central Air, Ceiling Fan(s)
Fireplaces Type None
Equipment Security Alarm Monitored, Security Alarm Paid, Smoke Detector, Programmable Thermostat, Water-Softener Owned
Fireplace Y
Appliance Dishwasher, Dryer, Disposal, Kit Exhaust, Microwave, Gas Oven, Refrigerator, Washer
Exterior
Exterior Feature Driveway Concrete, Fence Complete
Garage Detached
Garage Spaces 2.0
Building
Lot Description Sidewalks
Story Two
Foundation Block
Sewer Sewer Connected
Water Public
Architectural Style TraditonalAmerican
Structure Type Cement Siding
New Construction false
Others
Ownership NoAssoc
Read Less
Want to know what your home might be worth? Contact us for a FREE valuation!

Our team is ready to help you sell your home for the highest possible price ASAP

© 2024 Listings courtesy of MIBOR as distributed by MLS GRID. All Rights Reserved.






