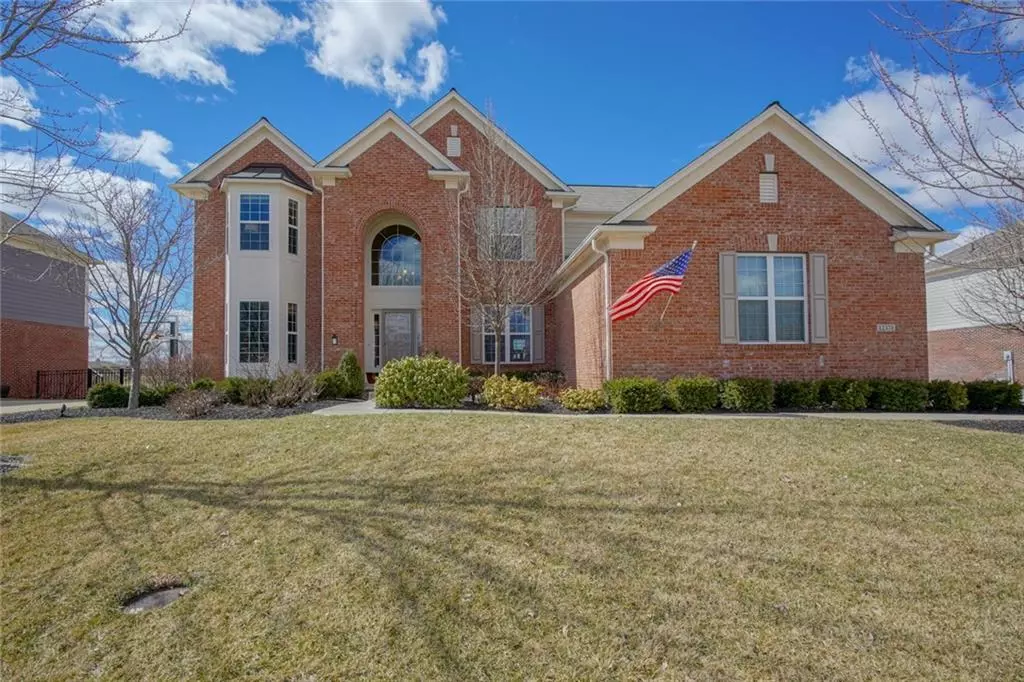$448,000
$459,900
2.6%For more information regarding the value of a property, please contact us for a free consultation.
12378 Duval DR Fishers, IN 46037
5 Beds
4 Baths
4,491 SqFt
Key Details
Sold Price $448,000
Property Type Single Family Home
Sub Type Single Family Residence
Listing Status Sold
Purchase Type For Sale
Square Footage 4,491 sqft
Price per Sqft $99
Subdivision Highlands At Gray Eagle
MLS Listing ID 21628923
Sold Date 06/12/19
Bedrooms 5
Full Baths 3
Half Baths 1
HOA Fees $41/ann
HOA Y/N Yes
Year Built 2007
Tax Year 2017
Lot Size 0.270 Acres
Acres 0.27
Property Sub-Type Single Family Residence
Property Description
Located on the golf course in sought after Reserve section of the Highlands at Gray Eagle. This home boasts 5 bedrooms and 3.5 baths with a finished basement. Living room has vaulted ceilings and tall west facing windows. Kitchen has granite counter tops, large island, double-oven, gas range, and much more. Master suite has vaulted ceilings, double-sinks, jetted tub, stand-up shower, and walk-in closet. Basement comes equipped with full bar, theater room, in-law quarters and large living room area. Seller has installed smart home water softener, reverse osmosis water system (in kitchen), and whole house filtration system. Exterior has irrigation system, professional landscaping, outdoor up-lighting and newly refurbished hot tub.
Location
State IN
County Hamilton
Rooms
Basement Ceiling - 9+ feet, Finished, Daylight/Lookout Windows, Egress Window(s)
Interior
Interior Features Attic Access, Cathedral Ceiling(s), Raised Ceiling(s), Walk-in Closet(s), Hardwood Floors, Screens Complete, Eat-in Kitchen, Entrance Foyer, Hi-Speed Internet Availbl, Center Island, Wet Bar
Heating Forced Air, Gas
Cooling Central Electric
Fireplaces Number 1
Fireplaces Type Family Room
Equipment Smoke Alarm
Fireplace Y
Appliance Electric Cooktop, Dishwasher, Disposal, MicroHood, Convection Oven, Double Oven, Bar Fridge, Refrigerator, Gas Water Heater, Water Purifier, Water Softener Owned
Exterior
Exterior Feature Sprinkler System
Garage Spaces 3.0
Utilities Available Cable Connected, Gas
Building
Story Two
Foundation Concrete Perimeter
Water Municipal/City
Architectural Style TraditonalAmerican
Structure Type Brick,Cement Siding
New Construction false
Schools
School District Hamilton Southeastern Schools
Others
HOA Fee Include Association Builder Controls,Association Home Owners,Entrance Common,ParkPlayground,Tennis Court(s),Trash
Ownership Mandatory Fee
Acceptable Financing Conventional
Listing Terms Conventional
Read Less
Want to know what your home might be worth? Contact us for a FREE valuation!

Our team is ready to help you sell your home for the highest possible price ASAP

© 2025 Listings courtesy of MIBOR as distributed by MLS GRID. All Rights Reserved.





