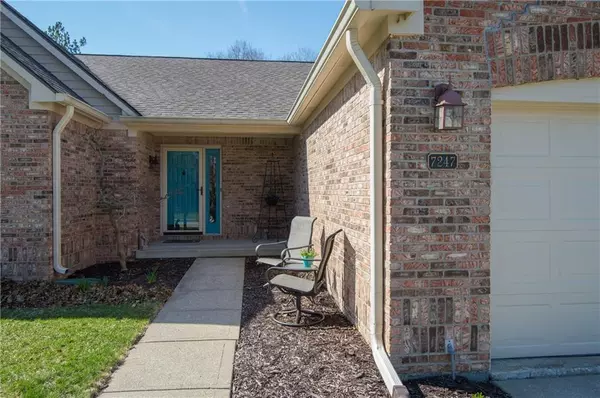$283,000
$285,000
0.7%For more information regarding the value of a property, please contact us for a free consultation.
7247 Wolffe DR Fishers, IN 46038
3 Beds
2 Baths
1,752 SqFt
Key Details
Sold Price $283,000
Property Type Single Family Home
Sub Type Single Family Residence
Listing Status Sold
Purchase Type For Sale
Square Footage 1,752 sqft
Price per Sqft $161
Subdivision River Glen
MLS Listing ID 21630404
Sold Date 05/17/19
Bedrooms 3
Full Baths 2
HOA Fees $35/ann
Year Built 1993
Tax Year 2017
Lot Size 8,899 Sqft
Acres 0.2043
Property Description
LOVE RIVER GLEN? Don't miss this meticulously cared for 3 bedrm ranch. Enjoy bright & open floor plan. Stunning updated light kitchen w/TONS of storage, quartz counter tops, gas range, newer appliances, eat in breakfast bar which flows into the Living/Dining room w/angled gas fireplace & sound system thru out. Laundry rm has storage, sink, cabinets & slot wall for hangers. Master bedroom w/custom closet, heated travertine floors in bath w/custom shower & one of a kind vanity. 2nd bath has heated flr. 3rd bedrm currently used as an office & TV room. Relax in the screened in porch or outside on adjoining large deck. Perfect for entertaining w/ lots of living space inside and out! Great location & walking distance to pool, dining & more.
Location
State IN
County Hamilton
Rooms
Kitchen Breakfast Bar, Kitchen Updated, Pantry
Interior
Interior Features Attic Access, Cathedral Ceiling(s), Walk-in Closet(s), Wood Work Painted
Heating Heat Pump
Cooling Heat Pump
Fireplaces Number 1
Fireplaces Type 2-Sided, Gas Log, Living Room
Equipment Network Ready, Water-Softener Owned
Fireplace Y
Appliance Dishwasher, Dryer, Disposal, MicroHood, Gas Oven, Refrigerator, Washer
Exterior
Exterior Feature Driveway Concrete
Garage Attached
Garage Spaces 2.0
Building
Lot Description Curbs, Sidewalks, Tree Mature
Story One
Foundation Crawl Space
Sewer Sewer Connected
Water Public
Architectural Style Ranch, TraditonalAmerican
Structure Type Brick,Cedar
New Construction false
Others
HOA Fee Include Association Home Owners,Entrance Common,Insurance,Management,Snow Removal
Ownership MandatoryFee
Read Less
Want to know what your home might be worth? Contact us for a FREE valuation!

Our team is ready to help you sell your home for the highest possible price ASAP

© 2024 Listings courtesy of MIBOR as distributed by MLS GRID. All Rights Reserved.






