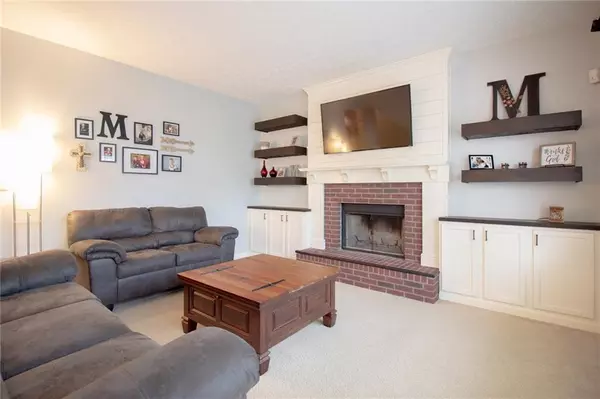$350,000
$344,900
1.5%For more information regarding the value of a property, please contact us for a free consultation.
1068 Belvedere PL Westfield, IN 46074
4 Beds
3 Baths
3,496 SqFt
Key Details
Sold Price $350,000
Property Type Single Family Home
Sub Type Single Family Residence
Listing Status Sold
Purchase Type For Sale
Square Footage 3,496 sqft
Price per Sqft $100
Subdivision Centennial
MLS Listing ID 21639576
Sold Date 07/01/19
Bedrooms 4
Full Baths 2
Half Baths 1
HOA Fees $70/qua
Year Built 2003
Tax Year 2019
Lot Size 0.270 Acres
Acres 0.27
Property Description
Style and charm come together perfectly in this 4 bedroom, 2.5 bath home in sought-after Centennial! From the quintessential covered porch to the cozy living room with mason fireplace, the inviting floor plan boasts a bright kitchen with stainless appliances, breakfast bar and granite with adjoining breakfast nook. Entertain family and friends in the formal dining room or BBQ on the patio in the privacy of your fully fenced backyard. Master suite has garden tub, walk-in shower and amazing closet! Lower level offers rec room and area that could be utilized as exercise or playroom. Close to neighborhood amenities such as pool and playground! This home is picture perfect!
Location
State IN
County Hamilton
Rooms
Basement 9 feet+Ceiling, Finished
Kitchen Pantry
Interior
Interior Features Attic Pull Down Stairs, Cathedral Ceiling(s), Raised Ceiling(s), Walk-in Closet(s), Window Bay Bow, Wood Work Painted
Heating Forced Air
Cooling Central Air, Ceiling Fan(s)
Fireplaces Number 1
Fireplaces Type Living Room, Masonry, Woodburning Fireplce
Equipment Network Ready, Security Alarm Monitored, Smoke Detector, Sump Pump, Water-Softener Owned
Fireplace Y
Appliance Dishwasher, Disposal, MicroHood, Electric Oven, Refrigerator
Exterior
Exterior Feature Driveway Concrete, Fence Full Rear, Fence Privacy, Fire Pit, Pool Community
Garage Attached
Garage Spaces 2.0
Building
Lot Description Corner, Sidewalks, Trees Small
Story Two
Foundation Concrete Perimeter, Crawl Space
Sewer Sewer Connected
Water Public
Architectural Style TraditonalAmerican
Structure Type Brick,Vinyl Siding
New Construction false
Others
HOA Fee Include Nature Area,ParkPlayground,Pool
Ownership MandatoryFee
Read Less
Want to know what your home might be worth? Contact us for a FREE valuation!

Our team is ready to help you sell your home for the highest possible price ASAP

© 2024 Listings courtesy of MIBOR as distributed by MLS GRID. All Rights Reserved.






