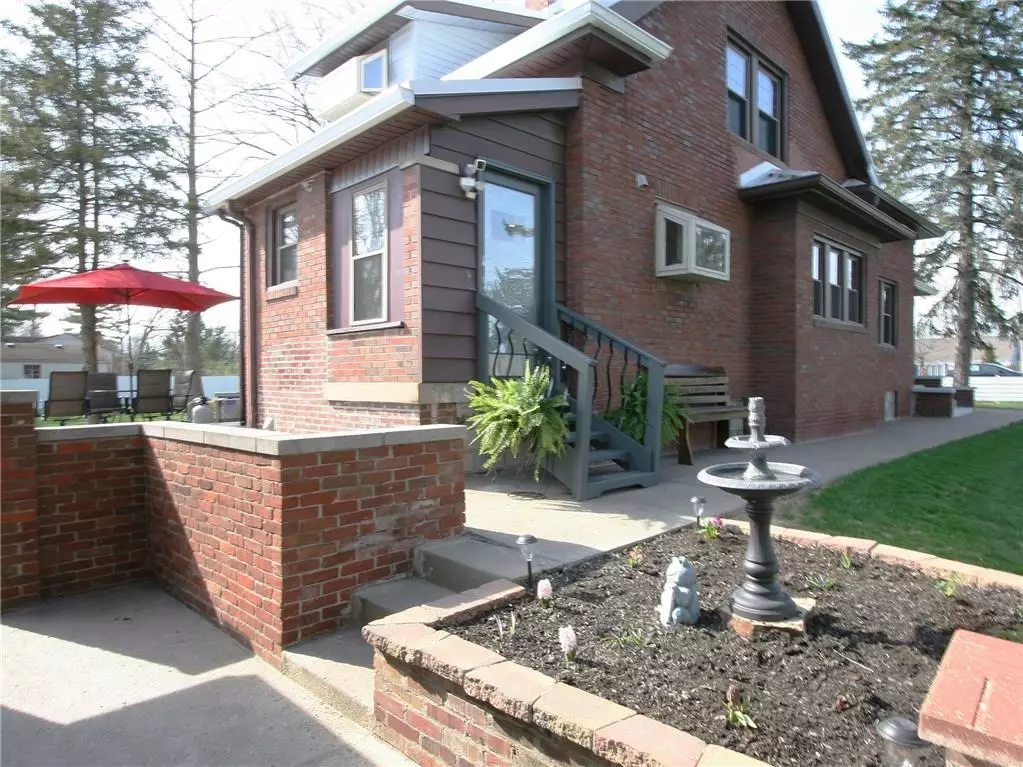$255,000
$279,900
8.9%For more information regarding the value of a property, please contact us for a free consultation.
6405 ROCKVILLE RD Indianapolis, IN 46214
3 Beds
3 Baths
3,260 SqFt
Key Details
Sold Price $255,000
Property Type Single Family Home
Sub Type Single Family Residence
Listing Status Sold
Purchase Type For Sale
Square Footage 3,260 sqft
Price per Sqft $78
Subdivision Keystone Manor
MLS Listing ID 21631299
Sold Date 05/24/19
Bedrooms 3
Full Baths 3
Year Built 1938
Tax Year 2018
Lot Size 1.000 Acres
Acres 1.0
Property Description
Extraordinary 1938 Craftsman / Mission Style House-Brick Beauty! Three season front porch will show you the true elegance this home has been through time. Charming with character galore. Rounded archways, thick wooden doors and hardwood floors. arched wooden doors and a lovely circular molding ceiling round and pillars in the dining room. Beautiful fireplace mantel and attractive windows throughout. Stepping into the backyard is an entertaining delight with in-ground pool and a yard to proud of. Enough room for fresh eggs from your private chicken coop. All situated on almost a full acre of land. Home Warranty avble. New roof, new 4ft walkway surrounds the home. Wood Molding in the home is so beautiful! Check out radiators heat!
Location
State IN
County Marion
Rooms
Basement Walk Out, Daylight/Lookout Windows
Kitchen Kitchen Updated, Pantry WalkIn
Interior
Interior Features Hardwood Floors, Screens Complete, Windows Vinyl
Heating Radiator(s)
Cooling Central Air
Fireplaces Number 2
Fireplaces Type Basement, Woodburning Fireplce
Equipment Sump Pump
Fireplace Y
Appliance Dishwasher, Trash Compactor
Exterior
Exterior Feature Barn Mini, Driveway Asphalt, Fence Full Rear, In Ground Pool
Garage Detached
Garage Spaces 4.0
Building
Lot Description Corner, Storm Sewer, Street Lights, Tree Mature
Story Two
Foundation Block
Sewer Sewer Connected
Water Public
Architectural Style Arts&Crafts/Craftsman
Structure Type Brick
New Construction false
Others
Ownership NoAssoc
Read Less
Want to know what your home might be worth? Contact us for a FREE valuation!

Our team is ready to help you sell your home for the highest possible price ASAP

© 2024 Listings courtesy of MIBOR as distributed by MLS GRID. All Rights Reserved.






