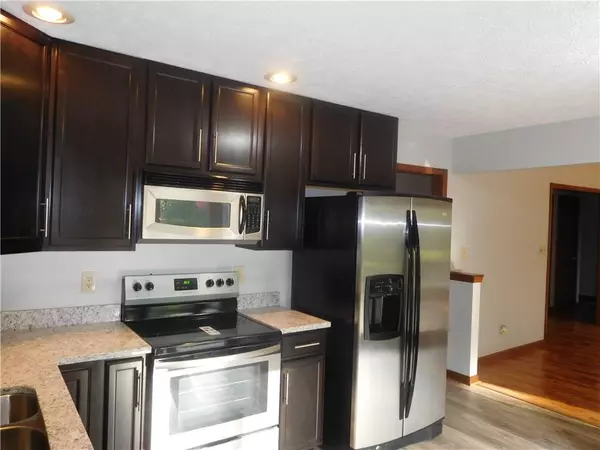$250,000
$250,000
For more information regarding the value of a property, please contact us for a free consultation.
717 BAKEWAY CIR Indianapolis, IN 46231
4 Beds
3 Baths
2,531 SqFt
Key Details
Sold Price $250,000
Property Type Single Family Home
Sub Type Single Family Residence
Listing Status Sold
Purchase Type For Sale
Square Footage 2,531 sqft
Price per Sqft $98
Subdivision Avon Creek Estates
MLS Listing ID 21640081
Sold Date 08/09/19
Bedrooms 4
Full Baths 2
Half Baths 1
HOA Fees $4/ann
Year Built 1988
Tax Year 2018
Lot Size 0.400 Acres
Acres 0.4
Property Description
This 4 bed/21/2 bath home on almost 1/2 acre has a hard to find split floor plan, master suite,large bedrooms with walk in closets, bonus upstairs bedroom w/ 1/2 bath and walk in closet and access to storage above garage. The large wood deck that leads to an outdoor retreat that offers privacy, pergola, landscaping paver patio and a waterfall. The over sized finished garage is a bonus for that handyman, spot for a motorcycle, or a lawn mower. Plenty of updates include Fresh paint Int&Ext 2019, remodeled kitchen with granite tops 2019 Remodeled baths 2019, Premium laminate flooring throughout 2019, some light fixtures 2019 high efficiency furnace and A/C 2016 This location is very close to schools, the airport, shopping, restaurants , 465!
Location
State IN
County Marion
Rooms
Kitchen Kitchen Eat In, Kitchen Updated
Interior
Interior Features Attic Access, Cathedral Ceiling(s), Walk-in Closet(s), Windows Thermal, Wood Work Stained
Cooling Central Air, Ceiling Fan(s), High Efficiency (SEER 16 +)
Fireplaces Number 1
Fireplaces Type Great Room, Masonry, Woodburning Fireplce
Equipment Smoke Detector, Sump Pump, Water-Softener Owned
Fireplace Y
Appliance Dishwasher, Disposal, MicroHood, Electric Oven, Refrigerator
Exterior
Exterior Feature Driveway Concrete, Fence Privacy, Storage
Garage Attached
Garage Spaces 2.0
Building
Lot Description Tree Mature, Trees Small
Story One and One Half
Foundation Crawl Space
Sewer Sewer Connected
Water Public
Architectural Style Ranch, TraditonalAmerican
Structure Type Brick,Cedar
New Construction false
Others
HOA Fee Include Maintenance,Snow Removal
Ownership MandatoryFee
Read Less
Want to know what your home might be worth? Contact us for a FREE valuation!

Our team is ready to help you sell your home for the highest possible price ASAP

© 2024 Listings courtesy of MIBOR as distributed by MLS GRID. All Rights Reserved.






