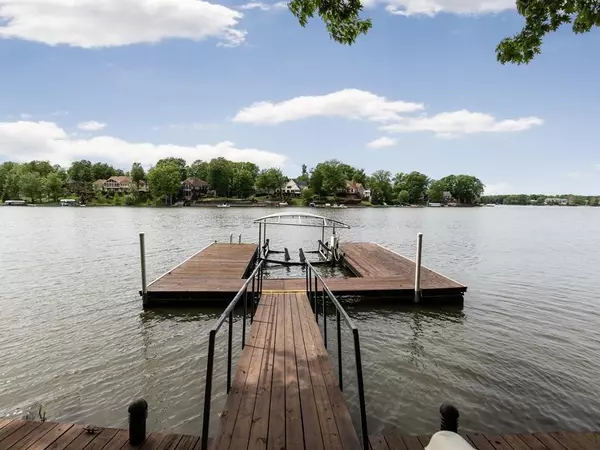$899,900
$925,000
2.7%For more information regarding the value of a property, please contact us for a free consultation.
8442 Twin Pointe CIR Indianapolis, IN 46236
5 Beds
5 Baths
5,150 SqFt
Key Details
Sold Price $899,900
Property Type Single Family Home
Sub Type Single Family Residence
Listing Status Sold
Purchase Type For Sale
Square Footage 5,150 sqft
Price per Sqft $174
Subdivision Feather Cove
MLS Listing ID 21642951
Sold Date 08/09/19
Bedrooms 5
Full Baths 3
Half Baths 2
HOA Fees $39/ann
HOA Y/N Yes
Year Built 1988
Tax Year 2018
Lot Size 0.600 Acres
Acres 0.6
Property Description
Custom 5 bedroom, 5,150 sq ft ranch w/ water frontage & boat dock! Stunning lake views from the main and lower levels. Main level boasts 4 bedrooms, 2 full baths, 2 half baths, elegant dining room, great room w/ 10' ceiling & gas fireplace, gourmet kitchen w/ commercial grade appliances, large pantry, spacious nook & mud rm. Large master bedroom will accommodate oversized furniture & has breathtaking views! Master bath spa w/ soaking tub, walk-in shower, tile flooring & dual bowl vanity. Tranquil 17x18' screened porch. Lower level walkout basement offers lovely bar, rec area, fam rm w/ fireplace, billiards & exercise rm, 5th bdrm, full bath & 350+ bottle wine cellar. Main & lower level decks that span the width of the home. Heated driveway!
Location
State IN
County Marion
Rooms
Basement Finished, Walk Out, Daylight/Lookout Windows
Main Level Bedrooms 4
Interior
Interior Features Raised Ceiling(s), Tray Ceiling(s), Walk-in Closet(s), Hardwood Floors, Wet Bar, Center Island, Pantry
Heating Forced Air, Gas
Cooling Central Electric
Fireplaces Number 2
Fireplaces Type Basement, Family Room, Gas Log, Great Room
Equipment Generator, Smoke Alarm
Fireplace Y
Appliance Electric Cooktop, Dishwasher, Disposal, Kitchen Exhaust, Oven, Bar Fridge, Refrigerator, Gas Water Heater, Water Softener Owned
Exterior
Exterior Feature Dock
Garage Spaces 3.0
Waterfront true
Parking Type Attached, Concrete, Garage Door Opener, Heated
Building
Story Two
Foundation Concrete Perimeter
Water Municipal/City
Architectural Style TraditonalAmerican
Structure Type Stone, Wood
New Construction false
Schools
School District Msd Lawrence Township
Others
HOA Fee Include Association Home Owners, Maintenance, Security, Snow Removal
Ownership Mandatory Fee
Read Less
Want to know what your home might be worth? Contact us for a FREE valuation!

Our team is ready to help you sell your home for the highest possible price ASAP

© 2024 Listings courtesy of MIBOR as distributed by MLS GRID. All Rights Reserved.






