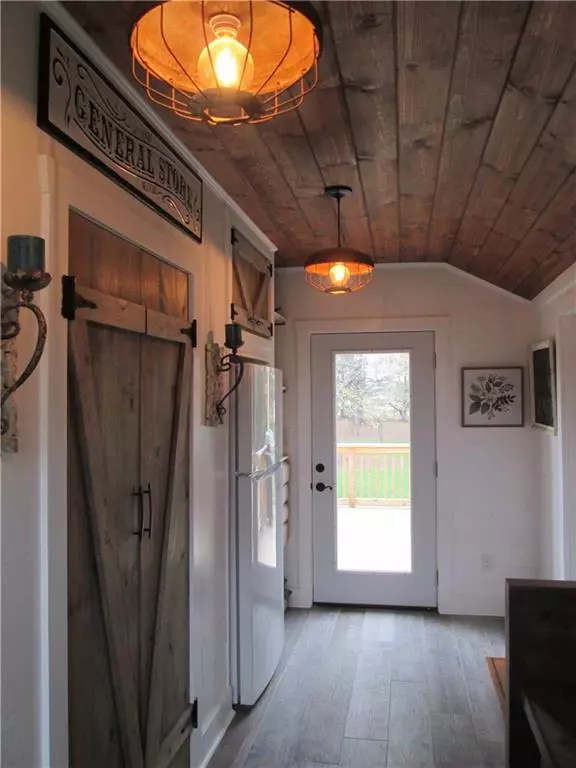$330,000
$324,900
1.6%For more information regarding the value of a property, please contact us for a free consultation.
24 E County Road 400 S Clayton, IN 46118
3 Beds
4 Baths
3,694 SqFt
Key Details
Sold Price $330,000
Property Type Single Family Home
Sub Type Single Family Residence
Listing Status Sold
Purchase Type For Sale
Square Footage 3,694 sqft
Price per Sqft $89
Subdivision No Subdivision
MLS Listing ID 21634831
Sold Date 05/31/19
Bedrooms 3
Full Baths 2
Half Baths 2
Year Built 1914
Tax Year 2018
Lot Size 3.000 Acres
Acres 3.0
Property Description
Beautiful Farm House! Prepare to be amazed as you step into this updated home! The seller has went above and beyond with every fine detail! Great open concept! Large Dining Area that flows seamlessly to the Great Room where you can enjoy entertaining your guest! Kitchen is done with the top of line SS Appliances, Quartz Counter Tops, Cabinets and Lighting! Hardwood Floors thru-out! The Mud Room , offers an extra fridge, Built-in Seating, pantry, and extra storage. There is a half bath on the Main & Den. Head upstairs MBR w/his & her Clsts, on-suite offers full shwr, claw foot tub, dbl snks & cool barn door! Two Additional BR's both w/wic. Attic Bonus Room w/cath clgs & half bath. All on 3 Acres! Huge Deck! Cool Barn Built in 1903 w/loft!
Location
State IN
County Hendricks
Rooms
Basement Unfinished, Walk Out, Daylight/Lookout Windows
Kitchen Kitchen Updated, Pantry
Interior
Interior Features Attic Stairway, Walk-in Closet(s), Hardwood Floors, Storms Complete, Window Bay Bow
Heating Forced Air
Cooling Central Air, Ceiling Fan(s)
Fireplaces Number 1
Fireplaces Type Electric, Insert, Great Room
Equipment Network Ready, Smoke Detector, Sump Pump, Water-Softener Owned
Fireplace Y
Appliance Gas Cooktop, Dishwasher, Disposal, MicroHood, Oven, Convection Oven, Refrigerator
Exterior
Exterior Feature Barn Storage, Driveway Gravel, Fence Partial
Garage Attached
Garage Spaces 3.0
Building
Lot Description Corner, Rural No Subdivision, Tree Mature, Wooded
Story 2 1/2 Levels
Foundation Block
Sewer Septic Tank
Water Well
Architectural Style TraditonalAmerican
Structure Type Wood
New Construction false
Others
Ownership NoAssoc
Read Less
Want to know what your home might be worth? Contact us for a FREE valuation!

Our team is ready to help you sell your home for the highest possible price ASAP

© 2024 Listings courtesy of MIBOR as distributed by MLS GRID. All Rights Reserved.






