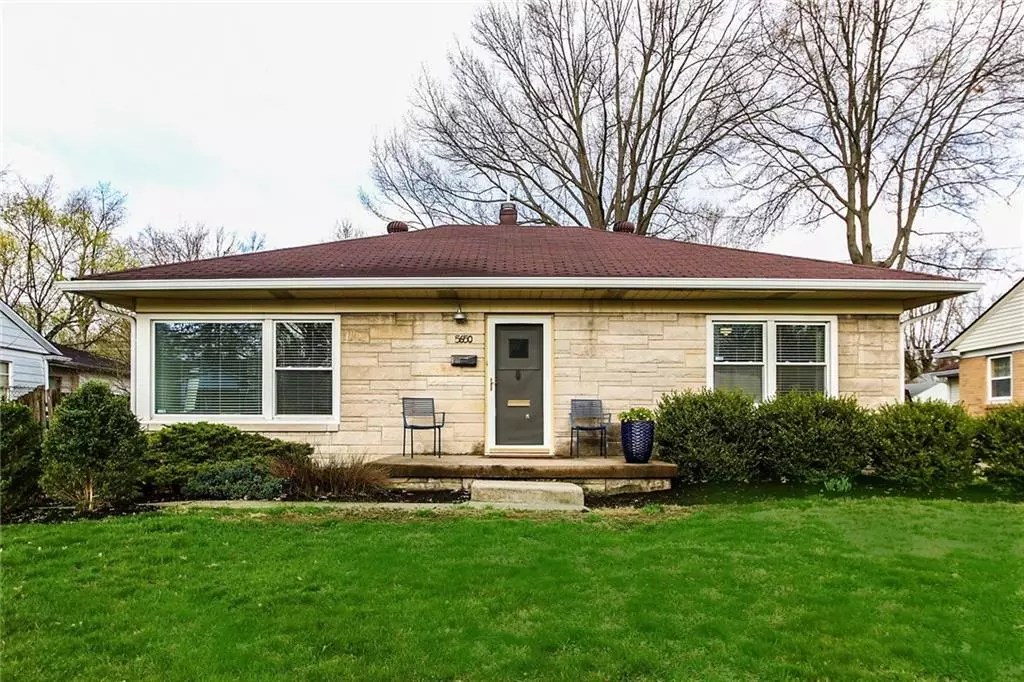$200,500
$200,000
0.3%For more information regarding the value of a property, please contact us for a free consultation.
5650 PRIMROSE AVE Indianapolis, IN 46220
2 Beds
2 Baths
1,064 SqFt
Key Details
Sold Price $200,500
Property Type Single Family Home
Sub Type Single Family Residence
Listing Status Sold
Purchase Type For Sale
Square Footage 1,064 sqft
Price per Sqft $188
Subdivision Primrose Village
MLS Listing ID 21633281
Sold Date 06/07/19
Bedrooms 2
Full Baths 1
Half Baths 1
Year Built 1950
Tax Year 2018
Lot Size 7,405 Sqft
Acres 0.17
Property Description
Updated Broad Ripple home in convenient location close to The Village & 54th and Monon Shops. Newer vinyl windows throughout home bring in plenty of light. Hardwood floors and built ins show off the character of the home. Home has both living room and family room - giving plenty of options for entertaining, play room, office or TV room. Gas fireplace in family room. Open flow from kitchen, dining and living room. Recent kitchen remodel with maple cabinets, quartz counter tops and new stainless steel appliances. Bathroom remodeled with new tile, vanity and lighting. Large laundry room w/ Washer Dryer included. 2 year old furnace. 1 car attached garage makes it convenient on winter days. Large yard and wood deck ready for backyard cookouts.
Location
State IN
County Marion
Rooms
Kitchen Kitchen Some Updates
Interior
Interior Features Built In Book Shelves, Hardwood Floors, Windows Vinyl, Wood Work Painted
Heating Forced Air
Cooling Central Air, Ceiling Fan(s)
Fireplaces Number 1
Fireplaces Type Family Room, Gas Log, Masonry
Equipment Smoke Detector
Fireplace Y
Appliance Dishwasher, Dryer, Disposal, Electric Oven, Refrigerator, Washer
Exterior
Exterior Feature Driveway Concrete, Fence Partial
Garage Attached
Garage Spaces 1.0
Building
Lot Description Sidewalks, Storm Sewer, Tree Mature
Story One
Foundation Crawl Space
Sewer Sewer Connected
Water Public
Architectural Style Ranch, TraditonalAmerican
Structure Type Aluminum Siding, Stone
New Construction false
Others
Ownership NoAssoc
Read Less
Want to know what your home might be worth? Contact us for a FREE valuation!

Our team is ready to help you sell your home for the highest possible price ASAP

© 2024 Listings courtesy of MIBOR as distributed by MLS GRID. All Rights Reserved.






