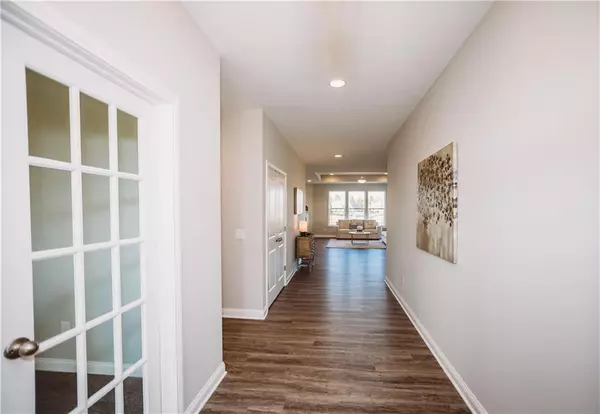$333,000
$339,990
2.1%For more information regarding the value of a property, please contact us for a free consultation.
129 Saundra DR Fortville, IN 46040
3 Beds
3 Baths
2,356 SqFt
Key Details
Sold Price $333,000
Property Type Single Family Home
Sub Type Single Family Residence
Listing Status Sold
Purchase Type For Sale
Square Footage 2,356 sqft
Price per Sqft $141
Subdivision Blossom Trace
MLS Listing ID 21644633
Sold Date 09/03/20
Bedrooms 3
Full Baths 2
Half Baths 1
Year Built 2019
Tax Year 2018
Lot Size 9,583 Sqft
Acres 0.22
Property Description
New build by Davis Homes featuring the Bradbury floor plan. This ranch home has 2356 sqft w/ 3 bedrooms and 2.5 baths plus den. 2 panel smooth interior doors. Open floor concept and spacious Master Bedroom. Master bath has separate tub/shower and double sinks w/ walk-in closet. Jack and Jill bathroom. Enjoy a fireplace in the great room/dining area combo. Granite counter-tops, soft close cabinets, subway tile back-splash and center island in Kitchen to add storage/counter space for entertaining guests. A tray ceiling in the great room and master bedroom. Luxury vinyl plank flooring in main living spaces and master bathroom.
Location
State IN
County Hancock
Rooms
Kitchen Center Island, Pantry
Interior
Interior Features Walk-in Closet(s)
Heating Heat Pump
Cooling Heat Pump
Fireplaces Number 1
Fireplaces Type Great Room
Equipment Smoke Detector
Fireplace Y
Appliance Dishwasher, Disposal, MicroHood, Electric Oven
Exterior
Parking Features Attached
Garage Spaces 2.0
Building
Story One
Foundation Crawl Space
Sewer Sewer Connected
Water Public
Architectural Style Ranch
Structure Type Vinyl With Brick
New Construction true
Others
Ownership MandatoryFee
Read Less
Want to know what your home might be worth? Contact us for a FREE valuation!

Our team is ready to help you sell your home for the highest possible price ASAP

© 2024 Listings courtesy of MIBOR as distributed by MLS GRID. All Rights Reserved.





