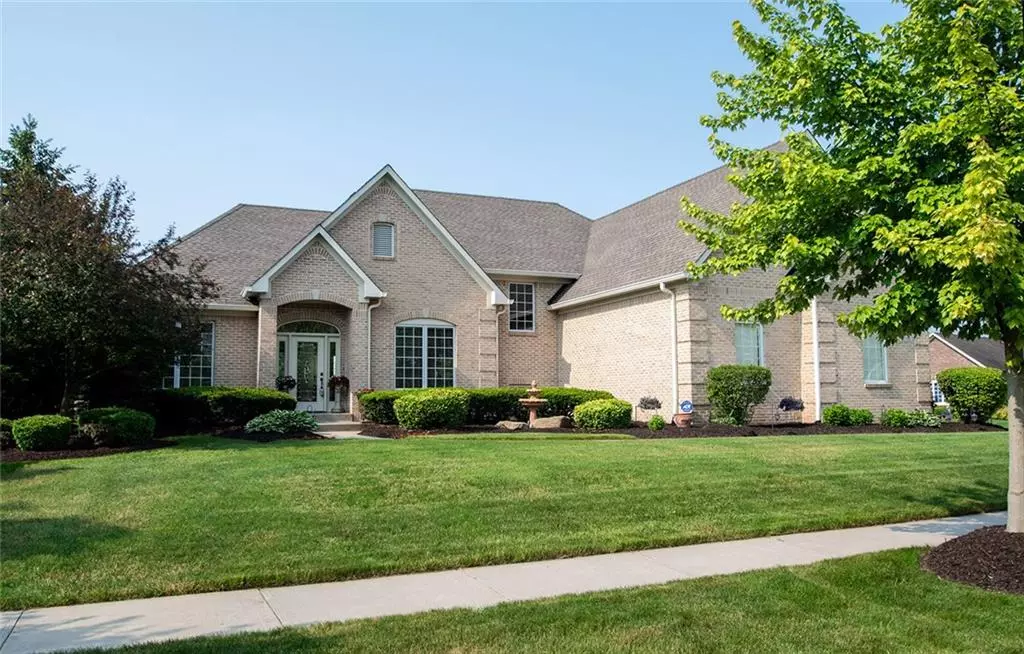$450,000
$469,000
4.1%For more information regarding the value of a property, please contact us for a free consultation.
11589 Harvest Moon DR Noblesville, IN 46060
3 Beds
4 Baths
4,150 SqFt
Key Details
Sold Price $450,000
Property Type Single Family Home
Sub Type Single Family Residence
Listing Status Sold
Purchase Type For Sale
Square Footage 4,150 sqft
Price per Sqft $108
Subdivision Stoney Creek Estates
MLS Listing ID 21644443
Sold Date 08/27/19
Bedrooms 3
Full Baths 3
Half Baths 1
HOA Fees $50/ann
HOA Y/N Yes
Year Built 2003
Tax Year 2018
Lot Size 0.390 Acres
Acres 0.39
Property Sub-Type Single Family Residence
Property Description
Custom home w/ an elegant open design featuring main level living w/fin basmnt-flexible floor plan w/ large living areas to suit many lifestyles! Great rm w/ fireplace surrounded by built-ins flows into the sun-drenched brkfst room & kitchen w/ brkfst bar, island & backsplash. Tray ceiling in the formal dining room. Master retreat w/private access to the screen porch & spa-like bath w/ double sinks, garden tub & walk-in closet. Two additional nice size bedrooms on the main level. Laundry room w/ utility sink, cabinets & counter. Versatile bonus room upstairs makes a great office, rec room, play room, craft room, etc. Basement w/ exercise room & full bath. Beautifully landscaped yard w/ deck for outdoor entertaining.
Location
State IN
County Hamilton
Rooms
Basement Ceiling - 9+ feet, Finished, Egress Window(s), Sump Pump w/Backup
Main Level Bedrooms 3
Interior
Interior Features Attic Access, Built In Book Shelves, Walk-in Closet(s), Wood Work Painted, Breakfast Bar, Paddle Fan, Bath Sinks Double Main, Eat-in Kitchen, Entrance Foyer, Network Ready, Pantry
Heating Forced Air, Gas
Cooling Central Electric
Fireplaces Number 1
Fireplaces Type Gas Log, Great Room
Equipment Smoke Alarm
Fireplace Y
Appliance Electric Cooktop, Dishwasher, Disposal, Microwave, Double Oven, Refrigerator, Gas Water Heater, Water Softener Owned
Exterior
Exterior Feature Sprinkler System
Garage Spaces 3.0
Utilities Available Cable Connected, Gas Nearby
Building
Story One and One Half
Foundation Concrete Perimeter
Water Community Water
Architectural Style Ranch
Structure Type Brick,Cement Siding
New Construction false
Schools
School District Noblesville Schools
Others
HOA Fee Include Maintenance,ParkPlayground,Management,Snow Removal,Trash
Ownership Mandatory Fee
Acceptable Financing Conventional
Listing Terms Conventional
Read Less
Want to know what your home might be worth? Contact us for a FREE valuation!

Our team is ready to help you sell your home for the highest possible price ASAP

© 2026 All listing information is courtesy of MIBOR Broker Listing Cooperative(R) as distributed by MLS Grid. All rights reserved.






